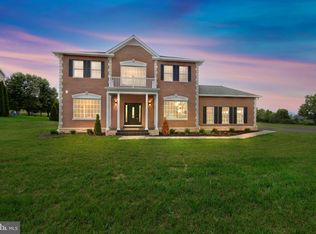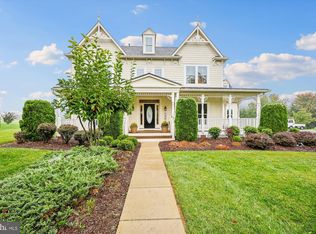Gorgeous 6-bedroom, 5 full bath home on beautiful serene 1.88 acres loaded with upgrades. A charming front porch, 2 car side loading garage, a light and airy open floor plan with an abundance of windows, high ceilings, custom moldings, gleaming hardwoods, gourmet kitchen and main level bedroom and full bath are just some of the features making this home so special. A two-story foyer ushers you into the light filled formal living room with twin windows and crown molding. Opposite the formal dining room echoes these design details and is highlighted with large chandelier and chair rail. A butlers pantry introduces the spacious gourmet kitchen with pristine white traditional and glass front cabinetry, granite countertops, a large walk-in pantry and quality appliances including gas cooktop and double wall ovens. The breakfast bar introduces the fabulous sunroom with vaulted ceiling, the perfect spot for daily dining as French doors with transom window above opens to a large deck and lush, tree lined grassy yard. Warm hardwoods continue into the adjoining family room with cozy gas fireplace. Ascend the staircase with foyer overlook and onto the large master bedroom suite with separate sitting room, dual walk-in closets and luxury bath with separate dual vanities, soaking tub and glass enclosed shower. Down the hall 3 additional bright and cheerful bedrooms have either a private bath or share the well-appointed Jack and Jill bath with separate vanity areas. The walk-up lower level has a large game/recreation room w/wet bar, perfect for entertaining! A 6th bedroom and another full bath on this level make a perfect guest suite. All this is a quiet country setting yet minutes to 495/I270.
This property is off market, which means it's not currently listed for sale or rent on Zillow. This may be different from what's available on other websites or public sources.

