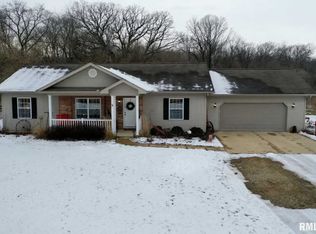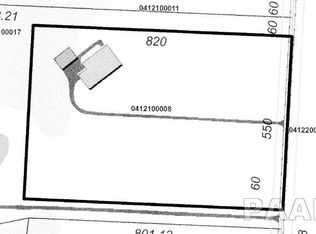Instantly fall in love with this completely updated ('15) ranch nestled on nearly two acres! Custom kitchen with knotty alder soft close cabinets, quartz counter tops, slate appliances and hickory hardwood floors. Main floor features updated baths, flooring, solid oak doors, trim and light fixtures. Convenient main floor laundry. Enjoy the serene beauty of your backyard from the comfort of your deck. Invisible Fence, Reverse osmosis filtration system, manual transfer switch and more! SELLERS OFFERING $2000 CLOSING COST INCENTIVE TO BUYER W/ ACCEPTABLE OFFER ON OR BEFORE JUNE 15th!!!!!!!!!!!!
This property is off market, which means it's not currently listed for sale or rent on Zillow. This may be different from what's available on other websites or public sources.

