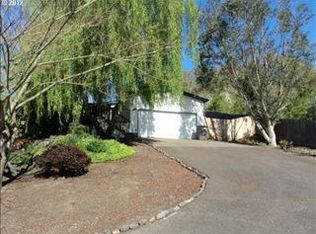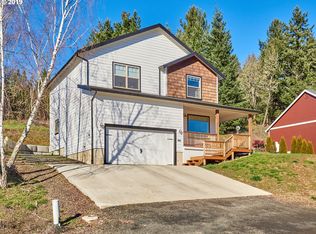Country living at its finest! Drive up to your beautiful custom luxury home on 6.55 acres.Park-like setting and details throughout property. Three bedrooms with master on the main level with a relaxing soak tub. There are 2.5 baths in this 2002 square foot home. Vaulted ceiling with windows that reveal stunning views of the valley! Landscaped beautifully,with a detached 2 bay custom shop along with attached 2 car garage.
This property is off market, which means it's not currently listed for sale or rent on Zillow. This may be different from what's available on other websites or public sources.

