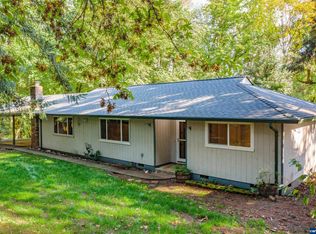Sold for $565,000
Listed by:
CHOCHEN FOLWICK CELL:971-235-6535,
More Realty
Bought with: Non-Member Sale
$565,000
21710 Gooseneck Rd, Sheridan, OR 97378
3beds
2,971sqft
Single Family Residence
Built in 1973
8.72 Acres Lot
$-- Zestimate®
$190/sqft
$2,985 Estimated rent
Home value
Not available
Estimated sales range
Not available
$2,985/mo
Zestimate® history
Loading...
Owner options
Explore your selling options
What's special
Very motivated seller. Living out in the country. Large custom-built ranch house on 8.7 acres lot, needs some updates, open floor plan, LV/dining and large family room, plus large den. 3 bdrm 2 full bath. Enjoy the view of pastures and forest, hike or ride your horse out the front gate and explore land. Two creeks, wildlife. Big 50x40 ft barn, loft, 23x20 RV garage, 39x31 shed. Well & septic tank. Buyer to do diligence.
Zillow last checked: 8 hours ago
Listing updated: February 17, 2023 at 06:31pm
Listed by:
CHOCHEN FOLWICK CELL:971-235-6535,
More Realty
Bought with:
NOM NON-MEMBER SALE
Non-Member Sale
Source: WVMLS,MLS#: 798909
Facts & features
Interior
Bedrooms & bathrooms
- Bedrooms: 3
- Bathrooms: 2
- Full bathrooms: 2
- Main level bathrooms: 3
Primary bedroom
- Level: Main
- Area: 168
- Dimensions: 14 x 12
Bedroom 2
- Level: Main
- Area: 120
- Dimensions: 12 x 10
Bedroom 3
- Level: Main
- Area: 121
- Dimensions: 11 x 11
Dining room
- Level: Main
- Area: 168
- Dimensions: 14 x 12
Family room
- Level: Main
- Area: 345
- Dimensions: 23 x 15
Kitchen
- Level: Main
- Area: 153
- Dimensions: 17 x 9
Living room
- Level: Main
- Area: 225
- Dimensions: 15 x 15
Heating
- Forced Air, Heat Pump, Wood
Appliances
- Included: Dishwasher, Electric Range, Electric Water Heater
- Laundry: Main Level
Features
- Breakfast Room/Nook, Workshop
- Flooring: Carpet, Tile, Wood
- Has fireplace: Yes
- Fireplace features: Family Room, Living Room, Wood Burning, Wood Burning Stove
Interior area
- Total structure area: 2,971
- Total interior livable area: 2,971 sqft
Property
Parking
- Total spaces: 2
- Parking features: Detached
- Garage spaces: 2
Features
- Levels: One
- Stories: 1
- Patio & porch: Deck
Lot
- Size: 8.72 Acres
- Features: Irregular Lot
Details
- Additional structures: Barn(s), Workshop, Shed(s), RV/Boat Storage
- Parcel number: 289418.000000000000000
- Zoning: FF
Construction
Type & style
- Home type: SingleFamily
- Property subtype: Single Family Residence
Materials
- Wood Siding, T111
- Foundation: Slab
- Roof: Metal or Aluminum
Condition
- New construction: No
- Year built: 1973
Utilities & green energy
- Electric: 1/Main
- Sewer: Septic Tank
- Water: Well
Community & neighborhood
Location
- Region: Sheridan
Other
Other facts
- Listing agreement: Exclusive Right To Sell
- Price range: $565K - $565K
- Has irrigation water rights: Yes
- Listing terms: Cash,Conventional
Price history
| Date | Event | Price |
|---|---|---|
| 2/17/2023 | Sold | $565,000-5.8%$190/sqft |
Source: | ||
| 1/23/2023 | Pending sale | $599,900$202/sqft |
Source: | ||
| 1/5/2023 | Price change | $599,900-7.4%$202/sqft |
Source: | ||
| 12/26/2022 | Price change | $648,000-3%$218/sqft |
Source: | ||
| 11/12/2022 | Price change | $668,000-4.6%$225/sqft |
Source: | ||
Public tax history
| Year | Property taxes | Tax assessment |
|---|---|---|
| 2020 | $2,471 +2.2% | $228,703 +2.7% |
| 2019 | $2,417 | $222,601 +1.6% |
| 2018 | $2,417 +2.4% | $218,990 +2.9% |
Find assessor info on the county website
Neighborhood: 97378
Nearby schools
GreatSchools rating
- 3/10Willamina Elementary SchoolGrades: K-5Distance: 5.5 mi
- 5/10Willamina Middle SchoolGrades: 6-8Distance: 5.5 mi
- 3/10Willamina High SchoolGrades: 9-12Distance: 5.5 mi
Schools provided by the listing agent
- Elementary: Willamina
- Middle: Willamina
- High: Willamina
Source: WVMLS. This data may not be complete. We recommend contacting the local school district to confirm school assignments for this home.
Get pre-qualified for a loan
At Zillow Home Loans, we can pre-qualify you in as little as 5 minutes with no impact to your credit score.An equal housing lender. NMLS #10287.
