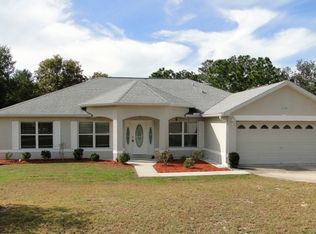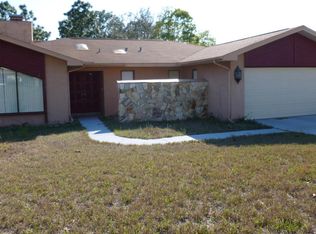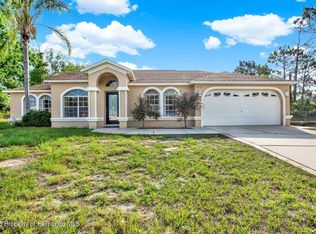Sold for $270,000 on 06/11/25
$270,000
2171 Whitewood Ave, Spring Hill, FL 34609
2beds
1,504sqft
Single Family Residence
Built in 2002
0.3 Acres Lot
$292,900 Zestimate®
$180/sqft
$1,898 Estimated rent
Home value
$292,900
$278,000 - $308,000
$1,898/mo
Zestimate® history
Loading...
Owner options
Explore your selling options
What's special
New Roof being installed before closing! Welcome to this beautiful, spacious 2 bedroom, 2 bath, split plan home with a 2 car garage. Step inside to find large rooms with high ceilings, creating an open, airy feel throughout. The living and dining room combo offers plenty of space for gatherings and relaxation. You'll appreciate the walk-in closets and additional linen closets, offering plenty of storage space for all your essentials. The eat in kitchen has a lot of cabinets and pantry, perfect for storing everything you need to prepare meals in style. This home is ideally located near shopping, restaurants, movie theaters, and numerous other amenities, providing you with everything you need just minutes away.
Plus, new roof being installed, before closing!
Don't miss the opportunity to own this charming home—where comfort and convenience meet!
Zillow last checked: 8 hours ago
Listing updated: June 11, 2025 at 05:51pm
Listed by:
Lumnije Bianconi 352-263-5572,
Tropic Shores Realty LLC
Bought with:
Lumnije Bianconi, SL3519158
Tropic Shores Realty LLC
Source: HCMLS,MLS#: 2251696
Facts & features
Interior
Bedrooms & bathrooms
- Bedrooms: 2
- Bathrooms: 2
- Full bathrooms: 2
Primary bedroom
- Level: Main
- Area: 206.79
- Dimensions: 18.3x11.3
Bedroom 1
- Level: Main
- Area: 226.57
- Dimensions: 16.3x13.9
Dining room
- Level: Main
- Area: 104.06
- Dimensions: 12.1x8.6
Kitchen
- Level: Main
- Area: 156.76
- Dimensions: 14.11x11.11
Living room
- Level: Main
- Area: 308.55
- Dimensions: 18.7x16.5
Heating
- Central
Cooling
- Central Air
Appliances
- Included: Dishwasher, Electric Range, Refrigerator
Features
- Ceiling Fan(s), Eat-in Kitchen
- Flooring: Carpet, Vinyl
- Has fireplace: No
Interior area
- Total structure area: 1,504
- Total interior livable area: 1,504 sqft
Property
Parking
- Total spaces: 2
- Parking features: Garage
- Garage spaces: 2
Features
- Stories: 1
Lot
- Size: 0.30 Acres
- Features: Other
Details
- Parcel number: R32 323 17 5130 0897 0060
- Zoning: PDP
- Zoning description: PUD
- Special conditions: Standard
Construction
Type & style
- Home type: SingleFamily
- Property subtype: Single Family Residence
Materials
- Block, Stucco
- Roof: Shingle
Condition
- New construction: No
- Year built: 2002
Utilities & green energy
- Sewer: Septic Tank
- Water: Public
- Utilities for property: Electricity Available, Electricity Connected, Water Available, Water Connected
Community & neighborhood
Location
- Region: Spring Hill
- Subdivision: Spring Hill Unit 13
Other
Other facts
- Listing terms: Cash,Conventional,FHA,VA Loan
- Road surface type: Asphalt
Price history
| Date | Event | Price |
|---|---|---|
| 6/11/2025 | Sold | $270,000-3.2%$180/sqft |
Source: | ||
| 5/18/2025 | Pending sale | $278,900$185/sqft |
Source: | ||
| 5/7/2025 | Price change | $278,900-0.4%$185/sqft |
Source: | ||
| 3/13/2025 | Price change | $279,900-2.7%$186/sqft |
Source: | ||
| 2/21/2025 | Listed for sale | $287,700+3096.7%$191/sqft |
Source: | ||
Public tax history
| Year | Property taxes | Tax assessment |
|---|---|---|
| 2024 | $3,948 +2.8% | $219,981 +3.9% |
| 2023 | $3,839 +20.6% | $211,653 +43.1% |
| 2022 | $3,182 +15.9% | $147,879 +10% |
Find assessor info on the county website
Neighborhood: 34609
Nearby schools
GreatSchools rating
- 4/10John D. Floyd Elementary SchoolGrades: PK-5Distance: 1.1 mi
- 5/10Powell Middle SchoolGrades: 6-8Distance: 2.1 mi
- 2/10Central High SchoolGrades: 9-12Distance: 6.9 mi
Schools provided by the listing agent
- Elementary: JD Floyd
- Middle: Powell
- High: Central
Source: HCMLS. This data may not be complete. We recommend contacting the local school district to confirm school assignments for this home.
Get a cash offer in 3 minutes
Find out how much your home could sell for in as little as 3 minutes with a no-obligation cash offer.
Estimated market value
$292,900
Get a cash offer in 3 minutes
Find out how much your home could sell for in as little as 3 minutes with a no-obligation cash offer.
Estimated market value
$292,900


