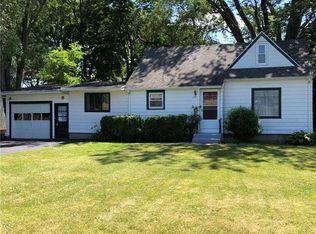This 4 bedroom Cape Cod has a 1st floor bedroom, 1st floor den/office that could be a 5th bedroom, and a cozy family room with gas stove for those cold nights. The kitchen has back splash, solid surface counters and appliances included. You will love relaxing in the 3 season room or out on the large deck. There is also a newer 50 year metal roof, furnace, hot water heater, carpets and some windows. This home has a shed, carport and is close to Robert Wesleyan College. This may be the home you are looking for- call for an appointment! Home is MOVE -IN READY!!
This property is off market, which means it's not currently listed for sale or rent on Zillow. This may be different from what's available on other websites or public sources.
