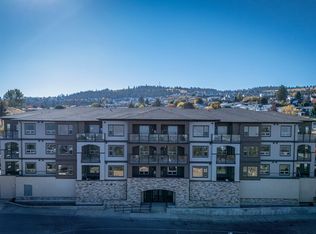2171 Van Horne Dr #301, Kamloops, BC V1S 0E2
What's special
- 56 days |
- 0 |
- 0 |
Zillow last checked: 8 hours ago
Listing updated: November 13, 2025 at 11:35am
Jeremy Reid,
Re/Max Alpine Resort Realty Corp.
Facts & features
Interior
Bedrooms & bathrooms
- Bedrooms: 1
- Bathrooms: 1
- Full bathrooms: 1
Primary bedroom
- Level: Main
- Dimensions: 12.50x10.17
Dining room
- Level: Main
- Dimensions: 12.58x7.17
Other
- Features: Five Piece Bathroom
- Level: Main
- Dimensions: 0 x 0
Kitchen
- Level: Main
- Dimensions: 12.58x11.92
Laundry
- Level: Main
- Dimensions: 3.17x5.50
Living room
- Level: Main
- Dimensions: 11.75x13.17
Heating
- Heat Pump
Cooling
- Heat Pump
Appliances
- Laundry: In Unit
Features
- Has basement: No
- Number of fireplaces: 1
- Fireplace features: Electric
- Common walls with other units/homes: 2+ Common Walls
Interior area
- Total interior livable area: 732 sqft
- Finished area above ground: 732
- Finished area below ground: 0
Property
Parking
- Total spaces: 1
- Parking features: Underground, On Site
- Details: Strata Parking Type:CP - Assigned by Strata/Assoc
Features
- Levels: One
- Stories: 1
- Pool features: None
Details
- Parcel number: 032488424
- Zoning: RM2
- Special conditions: Standard
Construction
Type & style
- Home type: Apartment
- Architectural style: Ranch
- Property subtype: Apartment
Condition
- New construction: No
- Year built: 2025
Utilities & green energy
- Sewer: Public Sewer
- Water: Public
Community & HOA
HOA
- Has HOA: No
- HOA fee: C$367 monthly
Location
- Region: Kamloops
Financial & listing details
- Price per square foot: C$833/sqft
- Date on market: 10/18/2025
- Cumulative days on market: 184 days
- Ownership: Freehold,Strata
By pressing Contact Agent, you agree that the real estate professional identified above may call/text you about your search, which may involve use of automated means and pre-recorded/artificial voices. You don't need to consent as a condition of buying any property, goods, or services. Message/data rates may apply. You also agree to our Terms of Use. Zillow does not endorse any real estate professionals. We may share information about your recent and future site activity with your agent to help them understand what you're looking for in a home.
Price history
Price history
Price history is unavailable.
Public tax history
Public tax history
Tax history is unavailable.Climate risks
Neighborhood: Aberdeen
Nearby schools
GreatSchools rating
No schools nearby
We couldn't find any schools near this home.
- Loading
