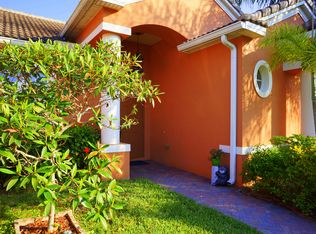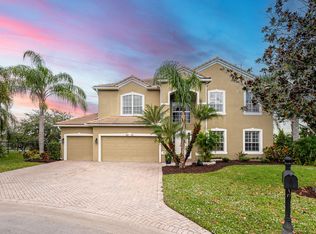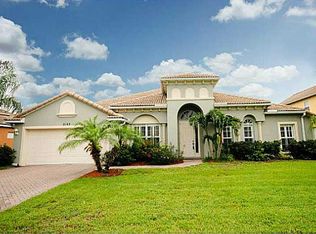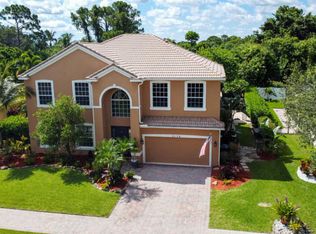Sold for $820,000 on 04/11/24
$820,000
2171 SW Panther Trace, Stuart, FL 34997
6beds
4,359sqft
Single Family Residence
Built in 2006
0.39 Acres Lot
$825,400 Zestimate®
$188/sqft
$5,384 Estimated rent
Home value
$825,400
$759,000 - $900,000
$5,384/mo
Zestimate® history
Loading...
Owner options
Explore your selling options
What's special
Located in Stuart's gated Lake Tuscany community, this two-story home offers 6 bedrooms, 4.5baths, and serene lake views. The first floor features ceramic tiles, a well-equipped kitchen withSS appliances, and two bedrooms. Upstairs, discover wood flooring, a spacious playroom, anda balcony overlooking the lake. Outdoors, enjoy a koi pond, fruit trees, and room for a pool. Witha 3-car garage, modern amenities, and proximity to I-95, this residence combines comfort,security, and Stuart's coastal charm.
Zillow last checked: 8 hours ago
Listing updated: April 11, 2024 at 10:21am
Listed by:
Katherine F. Bourgeois 772-444-6989,
Bourgeois Real Estate Group, I
Bought with:
Krystal Pranno
Pro-Net Realty LLC
Source: BeachesMLS,MLS#: RX-10912690 Originating MLS: Beaches MLS
Originating MLS: Beaches MLS
Facts & features
Interior
Bedrooms & bathrooms
- Bedrooms: 6
- Bathrooms: 5
- Full bathrooms: 4
- 1/2 bathrooms: 1
Primary bedroom
- Level: M
- Area: 285
- Dimensions: 19 x 15
Bedroom 2
- Level: M
- Area: 132
- Dimensions: 11 x 12
Bedroom 3
- Level: 2
- Area: 182
- Dimensions: 14 x 13
Bedroom 4
- Level: 2
- Area: 180
- Dimensions: 12 x 15
Bedroom 5
- Level: 2
- Area: 154
- Dimensions: 14 x 11
Dining room
- Level: M
- Area: 165
- Dimensions: 11 x 15
Family room
- Level: U
- Area: 320
- Dimensions: 20 x 16
Great room
- Level: M
- Area: 432
- Dimensions: 24 x 18
Kitchen
- Level: M
- Area: 208
- Dimensions: 16 x 13
Living room
- Level: M
- Area: 208
- Dimensions: 13 x 16
Loft
- Level: 2
- Area: 208
- Dimensions: 16 x 13
Heating
- Central, Electric
Cooling
- Central Air, Electric
Appliances
- Included: Dishwasher, Dryer, Microwave, Electric Range, Wall Oven, Washer, Electric Water Heater
- Laundry: Inside
Features
- Built-in Features, Ctdrl/Vault Ceilings, Entry Lvl Lvng Area, Kitchen Island, Pantry, Upstairs Living Area, Volume Ceiling, Walk-In Closet(s)
- Flooring: Carpet, Marble, Tile
- Doors: French Doors
- Windows: Single Hung Metal, Shutters, Accordion Shutters (Partial)
Interior area
- Total structure area: 5,117
- Total interior livable area: 4,359 sqft
Property
Parking
- Total spaces: 3
- Parking features: 2+ Spaces, Driveway, Garage - Attached, Auto Garage Open
- Attached garage spaces: 3
- Has uncovered spaces: Yes
Features
- Levels: < 4 Floors,Multi/Split
- Stories: 2
- Patio & porch: Covered Patio, Open Patio, Screened Patio
- Exterior features: Auto Sprinkler
- Has spa: Yes
- Has view: Yes
- View description: Lake
- Has water view: Yes
- Water view: Lake
- Waterfront features: Lake Front
- Frontage length: Lake
Lot
- Size: 0.39 Acres
- Features: Corner Lot, Cul-De-Sac, Irregular Lot
- Residential vegetation: Fruit Tree(s)
Details
- Parcel number: 063941010000000900
- Zoning: PUD-R
Construction
Type & style
- Home type: SingleFamily
- Property subtype: Single Family Residence
Materials
- Block, CBS, Concrete
- Roof: Barrel
Condition
- Resale
- New construction: No
- Year built: 2006
Utilities & green energy
- Sewer: Public Sewer
- Water: Public
- Utilities for property: Cable Connected, Electricity Connected, Underground Utilities
Community & neighborhood
Security
- Security features: Burglar Alarm, Security Gate
Community
- Community features: Street Lights, Gated
Location
- Region: Stuart
- Subdivision: Lake Tuscany
HOA & financial
HOA
- Has HOA: Yes
- HOA fee: $125 monthly
- Services included: Reserve Funds, Security
Other fees
- Application fee: $100
- Membership fee: $0
Other
Other facts
- Listing terms: Cash,Conventional,FHA,VA Loan
- Road surface type: Paved
Price history
| Date | Event | Price |
|---|---|---|
| 4/11/2024 | Sold | $820,000-3.5%$188/sqft |
Source: | ||
| 2/29/2024 | Pending sale | $850,000$195/sqft |
Source: | ||
| 2/21/2024 | Listed for sale | $850,000$195/sqft |
Source: | ||
| 2/20/2024 | Pending sale | $850,000$195/sqft |
Source: | ||
| 12/21/2023 | Price change | $850,000-4.4%$195/sqft |
Source: | ||
Public tax history
| Year | Property taxes | Tax assessment |
|---|---|---|
| 2024 | $7,136 +1.9% | $448,962 +3% |
| 2023 | $7,004 +3.5% | $435,886 +3% |
| 2022 | $6,764 -0.4% | $423,191 +3% |
Find assessor info on the county website
Neighborhood: 34997
Nearby schools
GreatSchools rating
- 8/10Crystal Lake Elementary SchoolGrades: PK-5Distance: 1 mi
- 5/10Dr. David L. Anderson Middle SchoolGrades: 6-8Distance: 2.8 mi
- 5/10South Fork High SchoolGrades: 9-12Distance: 2.5 mi
Schools provided by the listing agent
- Elementary: Crystal Lake Elementary School
- Middle: Dr. David L. Anderson Middle School
- High: South Fork High School
Source: BeachesMLS. This data may not be complete. We recommend contacting the local school district to confirm school assignments for this home.
Get a cash offer in 3 minutes
Find out how much your home could sell for in as little as 3 minutes with a no-obligation cash offer.
Estimated market value
$825,400
Get a cash offer in 3 minutes
Find out how much your home could sell for in as little as 3 minutes with a no-obligation cash offer.
Estimated market value
$825,400



