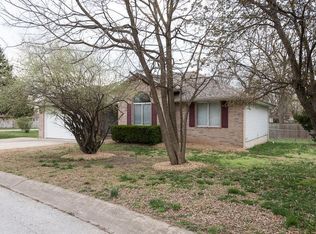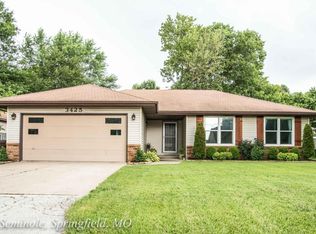Closed
Price Unknown
2171 S Suprema Avenue, Springfield, MO 65807
3beds
1,469sqft
Single Family Residence
Built in 1980
0.4 Acres Lot
$246,900 Zestimate®
$--/sqft
$1,544 Estimated rent
Home value
$246,900
$235,000 - $259,000
$1,544/mo
Zestimate® history
Loading...
Owner options
Explore your selling options
What's special
GREAT HOME in a GREAT LOCATION with so much to offer! NEW ROOF & GUTTERS in May 2023! NEW FURNACE & AIR in 2020! And BEAUTIFUL LVP throughout most of the home!! Great floor plan with 3 Bedrooms, 2 full baths, and 2 large living areas!! Spacious kitchen boasts plenty of cabinets and counter space, and all appliances stay! Cozy family room just off the kitchen features beautiful wood burning fireplace. HUGE fully fenced backyard has plenty of space for the kids and pets to run and play, or have a garden spot, plus there are 2 large storage buildings! Extra large crawl space with concrete floor. Call to see this gem today!!
Zillow last checked: 8 hours ago
Listing updated: August 02, 2024 at 02:59pm
Listed by:
Sandra K Schmidly 417-299-5280,
Murney Associates - Primrose,
Beth A Lindstrom 417-860-1571,
Murney Associates - Primrose
Bought with:
Laura L. Duckworth, 2017043336
EXP Realty LLC
Source: SOMOMLS,MLS#: 60258650
Facts & features
Interior
Bedrooms & bathrooms
- Bedrooms: 3
- Bathrooms: 2
- Full bathrooms: 2
Heating
- Fireplace(s), Forced Air, Natural Gas, Wood
Cooling
- Attic Fan, Central Air
Appliances
- Included: Dishwasher, Disposal, Exhaust Fan, Free-Standing Electric Oven, Gas Water Heater, Refrigerator
- Laundry: Main Level, Laundry Room, W/D Hookup
Features
- High Speed Internet, Laminate Counters
- Flooring: Carpet, Vinyl
- Doors: Storm Door(s)
- Has basement: No
- Attic: Partially Floored,Pull Down Stairs
- Has fireplace: Yes
- Fireplace features: Blower Fan, Brick, Family Room, Wood Burning
Interior area
- Total structure area: 1,469
- Total interior livable area: 1,469 sqft
- Finished area above ground: 1,469
- Finished area below ground: 0
Property
Parking
- Total spaces: 2
- Parking features: Driveway, Garage Door Opener, Garage Faces Front
- Attached garage spaces: 2
- Has uncovered spaces: Yes
Features
- Levels: One
- Stories: 1
- Patio & porch: Deck
- Exterior features: Rain Gutters
- Fencing: Chain Link,Full
Lot
- Size: 0.40 Acres
- Dimensions: 117 x 149
- Features: Curbs, Landscaped, Level
Details
- Additional structures: Shed(s)
- Parcel number: 881333206043
Construction
Type & style
- Home type: SingleFamily
- Architectural style: Ranch,Traditional
- Property subtype: Single Family Residence
Materials
- Brick, Wood Siding
- Foundation: Crawl Space
- Roof: Composition,Shingle
Condition
- Year built: 1980
Utilities & green energy
- Sewer: Public Sewer
- Water: Public
- Utilities for property: Cable Available
Community & neighborhood
Location
- Region: Springfield
- Subdivision: Rosewood Acres
Other
Other facts
- Listing terms: Cash,Conventional,FHA,VA Loan
- Road surface type: Concrete, Asphalt
Price history
| Date | Event | Price |
|---|---|---|
| 1/31/2024 | Sold | -- |
Source: | ||
| 1/12/2024 | Pending sale | $219,900$150/sqft |
Source: | ||
| 12/28/2023 | Listed for sale | $219,900$150/sqft |
Source: | ||
Public tax history
| Year | Property taxes | Tax assessment |
|---|---|---|
| 2024 | $1,381 +0.5% | $24,930 |
| 2023 | $1,373 +12.4% | $24,930 +9.6% |
| 2022 | $1,222 +0% | $22,740 |
Find assessor info on the county website
Neighborhood: Sherwood
Nearby schools
GreatSchools rating
- 6/10Sherwood Elementary SchoolGrades: K-5Distance: 0.7 mi
- 8/10Carver Middle SchoolGrades: 6-8Distance: 1.1 mi
- 4/10Parkview High SchoolGrades: 9-12Distance: 3 mi
Schools provided by the listing agent
- Elementary: SGF-Sherwood
- Middle: SGF-Carver
- High: SGF-Parkview
Source: SOMOMLS. This data may not be complete. We recommend contacting the local school district to confirm school assignments for this home.

