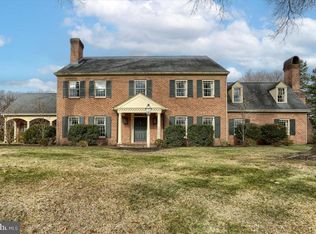Better than new quality built two story with stunning 1.24 acre lot! Located in Lower Swatara Township and only minutes from the airport, train terminal and is convenient to Lancaster or Harrisburg. Its like country living but with convenience. Custom built in 2018 this home features an open first floor with nine-foot ceilings. Living room with gas fireplace, hi fidelity external speakers to enhance your movie watching, spacious dining room for large family gatherings and a big kitchen with lots of counters and 42" wall cabinets, stainless steel appliances and a built-in pantry. Luxury vinyl plank flooring throughout the first floor and a laundry room and half bath located between garage and kitchen separated by a pocket door. Two car garage with oversized garage doors. Upper level master suite with soaking top, tile shower, double bowl vanity and walk-in closet. Total of four bedrooms each with large closets. Full unfinished basement with 9' ceilings and poured concrete foundation with egress that can be finished. Natural gas heating and water heater, public sewer and a state-of-the-art water conditioning system. Paved driveway with extra parking, rear patio covered by a retractable awning and a beautiful Hickory tree with the ultimate tree swing. Fire ring in rear of yard with RV parking that provides a feel like you are camping at a state park! A rare find at a phenomenal price! Price to move you!
This property is off market, which means it's not currently listed for sale or rent on Zillow. This may be different from what's available on other websites or public sources.
