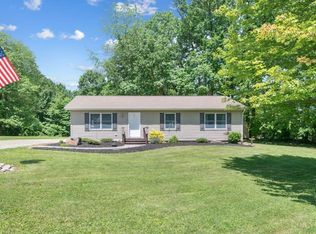Sold for $453,000
$453,000
2171 Rose Rd, Loveland, OH 45140
4beds
2,394sqft
Single Family Residence
Built in 2019
6,141.96 Square Feet Lot
$467,300 Zestimate®
$189/sqft
$3,022 Estimated rent
Home value
$467,300
$421,000 - $519,000
$3,022/mo
Zestimate® history
Loading...
Owner options
Explore your selling options
What's special
Stunning, like-new (built in 2019) 4-bedroom, 2 full/2 half-bath home located in Kings SD and Deerfield Township. The spacious open floor plan is perfect for modern living, featuring a beautiful kitchen with sleek black ss appliances, quartz countertops, and an island with seating. Large Owner's suite with custom walk-in closet, adjoining bathroom with double vanity and a walk-in shower. All four bedrooms, laundry room are conveniently situated on the second floor. The finished basement offers additional living space, including a study or office and a half bathroom. Covered deck is ideal for entertaining rain or shine. 2 car garage with extra wide driveway/parking. Enjoy the convenience of being close to shopping, dining, and parks.
Zillow last checked: 8 hours ago
Listing updated: March 28, 2025 at 10:49pm
Listed by:
Alexandra Parker 513-259-7706,
OwnerLand Realty, Inc. 513-805-4040
Bought with:
Scott Ferguson, 2016001623
Keller Williams Advisors
Source: Cincy MLS,MLS#: 1826547 Originating MLS: Cincinnati Area Multiple Listing Service
Originating MLS: Cincinnati Area Multiple Listing Service

Facts & features
Interior
Bedrooms & bathrooms
- Bedrooms: 4
- Bathrooms: 4
- Full bathrooms: 2
- 1/2 bathrooms: 2
Primary bedroom
- Features: Bath Adjoins, Walk-In Closet(s), Wall-to-Wall Carpet, Window Treatment
- Level: Second
- Area: 280
- Dimensions: 20 x 14
Bedroom 2
- Level: Second
- Area: 180
- Dimensions: 15 x 12
Bedroom 3
- Level: Second
- Area: 176
- Dimensions: 16 x 11
Bedroom 4
- Level: Second
- Area: 108
- Dimensions: 12 x 9
Bedroom 5
- Area: 0
- Dimensions: 0 x 0
Primary bathroom
- Features: Shower, Double Vanity
Bathroom 1
- Features: Full
- Level: Second
Bathroom 2
- Features: Full
- Level: Second
Bathroom 3
- Features: Partial
- Level: First
Bathroom 4
- Features: Partial
- Level: Basement
Dining room
- Features: Laminate Floor, Walkout, Window Treatment
- Level: First
- Area: 135
- Dimensions: 15 x 9
Family room
- Features: Wall-to-Wall Carpet, Fireplace
- Area: 360
- Dimensions: 24 x 15
Kitchen
- Features: Pantry, Quartz Counters, Kitchen Island, Laminate Floor
- Area: 224
- Dimensions: 16 x 14
Living room
- Features: Wall-to-Wall Carpet
- Area: 143
- Dimensions: 13 x 11
Office
- Level: Basement
- Area: 100
- Dimensions: 10 x 10
Heating
- Gas
Cooling
- Ceiling Fan(s), Central Air
Appliances
- Included: Dishwasher, Dryer, Microwave, Oven/Range, Refrigerator, Washer, Water Softener, Electric Water Heater
Features
- High Ceilings, Ceiling Fan(s), Recessed Lighting
- Windows: Vinyl
- Basement: Full,Finished,WW Carpet,Laminate Floor
- Fireplace features: Family Room
Interior area
- Total structure area: 2,394
- Total interior livable area: 2,394 sqft
Property
Parking
- Total spaces: 2
- Parking features: Driveway
- Garage spaces: 2
- Has uncovered spaces: Yes
Features
- Levels: Two
- Stories: 2
- Patio & porch: Covered Deck/Patio, Porch
Lot
- Size: 6,141 sqft
- Features: Less than .5 Acre
Details
- Parcel number: 1615481026
- Zoning description: Residential
- Other equipment: Radon System, Sump Pump
Construction
Type & style
- Home type: SingleFamily
- Architectural style: Transitional
- Property subtype: Single Family Residence
Materials
- Vinyl Siding
- Foundation: Concrete Perimeter
- Roof: Shingle
Condition
- New construction: No
- Year built: 2019
Utilities & green energy
- Gas: At Street
- Sewer: Public Sewer
- Water: Public
Community & neighborhood
Location
- Region: Loveland
HOA & financial
HOA
- Has HOA: No
Other
Other facts
- Listing terms: No Special Financing,Conventional
- Road surface type: Gravel, Paved
Price history
| Date | Event | Price |
|---|---|---|
| 3/28/2025 | Sold | $453,000-1.1%$189/sqft |
Source: | ||
| 3/2/2025 | Pending sale | $458,000$191/sqft |
Source: | ||
| 2/28/2025 | Price change | $458,000-0.7%$191/sqft |
Source: | ||
| 2/21/2025 | Price change | $461,000-2.1%$193/sqft |
Source: | ||
| 2/11/2025 | Price change | $471,000-1.1%$197/sqft |
Source: | ||
Public tax history
| Year | Property taxes | Tax assessment |
|---|---|---|
| 2024 | $6,629 +8.8% | $128,380 +21% |
| 2023 | $6,095 +1.6% | $106,060 0% |
| 2022 | $5,999 +19.5% | $106,064 |
Find assessor info on the county website
Neighborhood: 45140
Nearby schools
GreatSchools rating
- 10/10J F Burns Elementary SchoolGrades: K-4Distance: 1.4 mi
- 7/10Kings Junior High SchoolGrades: 7-8Distance: 3.3 mi
- 8/10Kings High SchoolGrades: 9-12Distance: 3.4 mi
Get a cash offer in 3 minutes
Find out how much your home could sell for in as little as 3 minutes with a no-obligation cash offer.
Estimated market value$467,300
Get a cash offer in 3 minutes
Find out how much your home could sell for in as little as 3 minutes with a no-obligation cash offer.
Estimated market value
$467,300
