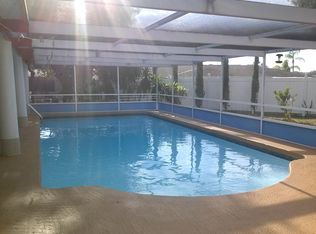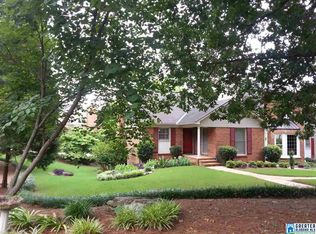Look no further... Location, Charm, and Incredible Updates all in one townhouse! This adorable move in ready 3/2 features a main level master, open concept den with vaulted ceilings and fireplace, stunning updated kitchen with beautiful granite counter tops, breakfast bar, stainless appliances, and subway tile backsplash. Hardwood floors throughout entire home. Unfinished basement is ideal for storage. Floors were refinished. PLUS room for 2 cars to park tandem in garage. Well maintained and updates include new roof in 2020, new HVAC in 2018, new paint in 2021. Laundry connection moved to main level with washer and dryer to stay. New ceiling fans in bedrooms. New bay window in master bedroom, new blinds for 3 skylights. Deck recently painted. NO HOA FEES.
This property is off market, which means it's not currently listed for sale or rent on Zillow. This may be different from what's available on other websites or public sources.

