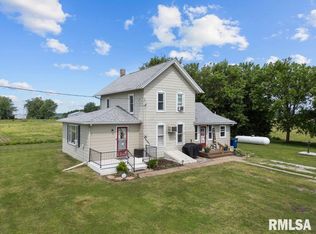Closed
$320,000
2171 Ridge Rd, Reynolds, IL 61279
5beds
2,385sqft
Townhouse, Single Family Residence
Built in 1908
15.19 Acres Lot
$336,000 Zestimate®
$134/sqft
$2,263 Estimated rent
Home value
$336,000
Estimated sales range
Not available
$2,263/mo
Zestimate® history
Loading...
Owner options
Explore your selling options
What's special
Wow! This peaceful 5 bedroom country home comes with 15 Acres, Stocked Pond, and 80x42 outbuilding! Conveniently located between Hwy 67 & Hwy 94 you have quick access to all the nearby towns and cities. Your home is tucked away down a long driveway and a nestled in a wooded peaceful paradise. Your huge open yard has plenty to space for a garden and yard games. Take a trail through the wooded area that leads you to the Pond or the pond has it's own long driveway off of Ridge Road. (The pond area would make a great 2nd homesite.) Your large home welcomes you with a spacious covered porch. The main level includes a Living Room, Dining Room, Kitchen, 2 Full Bathrooms, Den, and Laundry Room. Upstairs you will find 4 cozy bedrooms and the basement level features some recent updates including a large master bedroom and half bathroom. There is lots of potential with this walk out basement. Right now its a great Rec Room and/or Storage space. The outbuilding has electric & water. The pond also features a covered patio & old windmill. Don't miss this opportunity!
Zillow last checked: 8 hours ago
Listing updated: January 08, 2026 at 09:15am
Listing courtesy of:
Starr Fell 309-582-6425,
eXp Realty
Bought with:
data change rules
Deleted Office
Source: MRED as distributed by MLS GRID,MLS#: QC4253645
Facts & features
Interior
Bedrooms & bathrooms
- Bedrooms: 5
- Bathrooms: 3
- Full bathrooms: 2
- 1/2 bathrooms: 1
Primary bedroom
- Features: Flooring (Carpet)
- Level: Second
- Area: 169 Square Feet
- Dimensions: 13x13
Bedroom 2
- Features: Flooring (Carpet)
- Level: Second
- Area: 130 Square Feet
- Dimensions: 10x13
Bedroom 3
- Features: Flooring (Carpet)
- Level: Second
- Area: 110 Square Feet
- Dimensions: 10x11
Bedroom 4
- Features: Flooring (Carpet)
- Level: Second
- Area: 110 Square Feet
- Dimensions: 11x10
Bedroom 5
- Features: Flooring (Hardwood)
- Level: Basement
- Area: 270 Square Feet
- Dimensions: 15x18
Dining room
- Features: Flooring (Laminate)
- Level: Main
- Area: 299 Square Feet
- Dimensions: 13x23
Kitchen
- Features: Flooring (Laminate)
- Level: Main
- Area: 126 Square Feet
- Dimensions: 9x14
Laundry
- Features: Flooring (Tile)
- Level: Main
- Area: 128 Square Feet
- Dimensions: 8x16
Living room
- Features: Flooring (Luxury Vinyl)
- Level: Main
- Area: 299 Square Feet
- Dimensions: 13x23
Office
- Features: Flooring (Luxury Vinyl)
- Level: Main
- Area: 112 Square Feet
- Dimensions: 8x14
Heating
- Forced Air, Propane
Appliances
- Included: Dishwasher, Range, Refrigerator
Features
- Basement: Full,Walk-Out Access,Partially Finished,Daylight,Egress Window
Interior area
- Total interior livable area: 2,385 sqft
Property
Parking
- Parking features: Gravel, No Garage
Features
- Stories: 2
- Patio & porch: Porch, Deck
- Waterfront features: Pond
Lot
- Size: 15.19 Acres
- Features: Level, Wooded
Details
- Additional structures: Outbuilding, Boat Dock
- Parcel number: 040425200008
Construction
Type & style
- Home type: Townhouse
- Property subtype: Townhouse, Single Family Residence
Materials
- Vinyl Siding
Condition
- New construction: No
- Year built: 1908
Utilities & green energy
- Sewer: Septic Tank
- Utilities for property: Cable Available
Community & neighborhood
Location
- Region: Reynolds
- Subdivision: Mercer County
Other
Other facts
- Listing terms: Other
Price history
| Date | Event | Price |
|---|---|---|
| 1/9/2025 | Sold | $320,000$134/sqft |
Source: | ||
| 10/21/2024 | Contingent | $320,000$134/sqft |
Source: | ||
| 10/9/2024 | Price change | $320,000-3%$134/sqft |
Source: | ||
| 9/30/2024 | Listed for sale | $330,000$138/sqft |
Source: | ||
| 9/23/2024 | Contingent | $330,000$138/sqft |
Source: | ||
Public tax history
| Year | Property taxes | Tax assessment |
|---|---|---|
| 2024 | $4,430 +12% | $62,563 +8.1% |
| 2023 | $3,956 +1.8% | $57,883 +1.2% |
| 2022 | $3,888 +1.2% | $57,218 +7.4% |
Find assessor info on the county website
Neighborhood: 61279
Nearby schools
GreatSchools rating
- 5/10Apollo Elementary SchoolGrades: K-5Distance: 6.7 mi
- 3/10Mercer County Jr High SchoolGrades: 6-8Distance: 6.7 mi
- 4/10Mercer County High SchoolGrades: 9-12Distance: 6.7 mi
Schools provided by the listing agent
- Elementary: Apollo
- Middle: Mercer County Jr High
- High: Mercer County
Source: MRED as distributed by MLS GRID. This data may not be complete. We recommend contacting the local school district to confirm school assignments for this home.

Get pre-qualified for a loan
At Zillow Home Loans, we can pre-qualify you in as little as 5 minutes with no impact to your credit score.An equal housing lender. NMLS #10287.
