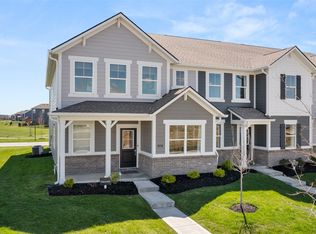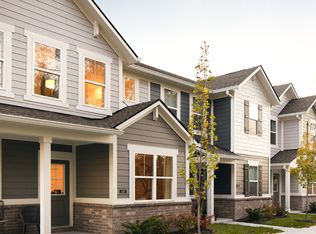Sold
$314,500
2171 Mildred Rd, Westfield, IN 46074
3beds
1,736sqft
Residential, Townhouse
Built in 2022
3,049.2 Square Feet Lot
$318,700 Zestimate®
$181/sqft
$2,175 Estimated rent
Home value
$318,700
$303,000 - $338,000
$2,175/mo
Zestimate® history
Loading...
Owner options
Explore your selling options
What's special
This former Endeavor model home in Westgate is the perfect blend of modern style, smart design, and everyday convenience-crafted for how you really live. With three bedrooms, two-and-a-half baths, and a versatile loft, every space is packed with designer details and thoughtful upgrades. Step inside to an open-concept layout where the Great Room makes a statement with a custom wood accent wall and built-in TV cabinets. The kitchen and dining area flow effortlessly, designed for both laid-back nights in and entertaining friends or guests. A stylish main-floor bath with a stunning tile accent wall adds a touch of personality and sophistication. Upstairs, the loft is the ultimate flex space-whether you need a cozy reading nook, home office, or play area, the built-in floating shelves and accent wall paint make it extra inviting. The spacious Owner's Suite is a retreat of its own, complete with a decorative chandelier and walk-in closet, while the secondary bedrooms feature designer lighting and built-ins that add both charm and function. This home is designed for low-maintenance living, with premium landscaping, an irrigation system, and a security system already in place. Plus, living in Westgate means access to resort-style amenities, including a clubhouse, three pools, sports courts, and recreation fields. With Grand Park Sports Complex, Midland Trace Trail, and Grand Junction Plaza just minutes away-not to mention quick access to SR-32 and US-31-you get the best of Westfield with an easy commute to Indy. Style, convenience, and an unbeatable location-this stunning former model home is ready for you!
Zillow last checked: 8 hours ago
Listing updated: June 04, 2025 at 07:41am
Listing Provided by:
Erin Hundley 317-430-0866,
Compass Indiana, LLC,
Christine Robbins
Bought with:
Michelle Jackson
RE/MAX Advanced Realty
Source: MIBOR as distributed by MLS GRID,MLS#: 22026283
Facts & features
Interior
Bedrooms & bathrooms
- Bedrooms: 3
- Bathrooms: 3
- Full bathrooms: 2
- 1/2 bathrooms: 1
- Main level bathrooms: 1
Primary bedroom
- Features: Carpet
- Level: Upper
- Area: 224 Square Feet
- Dimensions: 14x16
Bedroom 2
- Features: Carpet
- Level: Upper
- Area: 132 Square Feet
- Dimensions: 11x12
Bedroom 3
- Features: Carpet
- Level: Upper
- Area: 132 Square Feet
- Dimensions: 11x12
Dining room
- Features: Luxury Vinyl Plank
- Level: Main
- Area: 110 Square Feet
- Dimensions: 10x11
Great room
- Features: Luxury Vinyl Plank
- Level: Main
- Area: 208 Square Feet
- Dimensions: 13x16
Kitchen
- Features: Luxury Vinyl Plank
- Level: Main
- Area: 110 Square Feet
- Dimensions: 10x11
Loft
- Features: Carpet
- Level: Upper
- Area: 165 Square Feet
- Dimensions: 15x11
Heating
- High Efficiency (90%+ AFUE ), Natural Gas
Appliances
- Included: Dishwasher, Electric Water Heater, Disposal, MicroHood, Gas Oven, Refrigerator
Features
- Attic Access, Walk-In Closet(s), Breakfast Bar, Kitchen Island, Pantry, Smart Thermostat
- Windows: Screens, Windows Vinyl, Wood Work Painted
- Has basement: No
- Attic: Access Only
Interior area
- Total structure area: 1,736
- Total interior livable area: 1,736 sqft
Property
Parking
- Total spaces: 2
- Parking features: Attached, Garage Door Opener, Storage
- Attached garage spaces: 2
- Details: Garage Parking Other(Keyless Entry)
Features
- Levels: Two
- Stories: 2
- Exterior features: Smart Lock(s)
Lot
- Size: 3,049 sqft
Details
- Parcel number: 290904001097000015
- Horse amenities: None
Construction
Type & style
- Home type: Townhouse
- Architectural style: Traditional
- Property subtype: Residential, Townhouse
- Attached to another structure: Yes
Materials
- Brick, Cement Siding
- Foundation: Slab
Condition
- New construction: No
- Year built: 2022
Details
- Builder name: Lennar Homes
Utilities & green energy
- Water: Municipal/City
Community & neighborhood
Location
- Region: Westfield
- Subdivision: Westgate
HOA & financial
HOA
- Has HOA: Yes
- HOA fee: $439 quarterly
- Amenities included: Basketball Court, Clubhouse, Playground, Pond Seasonal, Pool, Sport Court, Tennis Court(s), Trail(s), Insurance, Maintenance, Management
- Services included: Clubhouse, Entrance Common, Insurance, Lawncare, Maintenance Structure, Maintenance, Management, Tennis Court(s), Walking Trails
- Association phone: 317-253-1401
Price history
| Date | Event | Price |
|---|---|---|
| 6/2/2025 | Sold | $314,500-1.7%$181/sqft |
Source: | ||
| 5/5/2025 | Pending sale | $320,000$184/sqft |
Source: | ||
| 4/2/2025 | Listed for sale | $320,000$184/sqft |
Source: | ||
Public tax history
| Year | Property taxes | Tax assessment |
|---|---|---|
| 2024 | $5,632 +47.1% | $286,900 +15% |
| 2023 | $3,828 | $249,500 +48.3% |
| 2022 | -- | $168,200 |
Find assessor info on the county website
Neighborhood: 46074
Nearby schools
GreatSchools rating
- 7/10Shamrock Springs Elementary SchoolGrades: PK-4Distance: 1.7 mi
- 9/10Westfield Middle SchoolGrades: 7-8Distance: 3.7 mi
- 10/10Westfield High SchoolGrades: 9-12Distance: 3.8 mi
Schools provided by the listing agent
- Elementary: Shamrock Springs Elementary School
- Middle: Westfield Middle School
- High: Westfield High School
Source: MIBOR as distributed by MLS GRID. This data may not be complete. We recommend contacting the local school district to confirm school assignments for this home.
Get a cash offer in 3 minutes
Find out how much your home could sell for in as little as 3 minutes with a no-obligation cash offer.
Estimated market value
$318,700
Get a cash offer in 3 minutes
Find out how much your home could sell for in as little as 3 minutes with a no-obligation cash offer.
Estimated market value
$318,700

