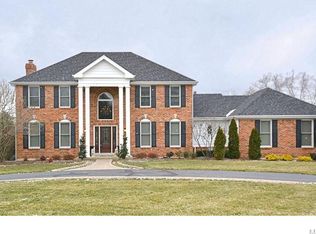Closed
Listing Provided by:
Bridget Forbes 314-497-2127,
Berkshire Hathaway HomeServices Select Properties
Bought with: Salient Realty Group, LLC
Price Unknown
2171 Kehrs Ridge Dr, Chesterfield, MO 63005
4beds
4,749sqft
Single Family Residence
Built in 1987
1.02 Acres Lot
$1,022,200 Zestimate®
$--/sqft
$5,894 Estimated rent
Home value
$1,022,200
$940,000 - $1.11M
$5,894/mo
Zestimate® history
Loading...
Owner options
Explore your selling options
What's special
This remarkable 1.5-story, 4-BR, 5-BA home offers over 4700 sq. ft. of pristine living space. Nestled on a picturesque acre with an in-ground pool, the property boasts a grand 2-story foyer, elegant hardwood floors, and a split staircase with fluted moldings. The 1st-floor study, adorned with French doors and built-in bookcases, sits off the living room. The great room features beam-vaulted ceilings and a wet bar. The covered deck overlooks the pool, while the updated kitchen offers a Decor gas range, pot filler, and warming drawer. Enjoy the cozy gas fireplace in the breakfast room. The luxurious primary suite includes a custom walk-in closet, whirlpool tub, and steam shower with five jets. Upstairs, the bedrooms have walk-in closets, and the Jack and Jill bath is newly updated. A half-bath on the 1st floor is fully renovated. The lower level includes a sleeping area, full bath, rec room, exercise room, storage, and a sprinkler system. This home exemplifies luxury and comfort! Additional Rooms: Mud Room
Zillow last checked: 8 hours ago
Listing updated: April 28, 2025 at 05:22pm
Listing Provided by:
Bridget Forbes 314-497-2127,
Berkshire Hathaway HomeServices Select Properties
Bought with:
James D Anderson, 2019046652
Salient Realty Group, LLC
Source: MARIS,MLS#: 24057389 Originating MLS: St. Louis Association of REALTORS
Originating MLS: St. Louis Association of REALTORS
Facts & features
Interior
Bedrooms & bathrooms
- Bedrooms: 4
- Bathrooms: 5
- Full bathrooms: 4
- 1/2 bathrooms: 1
- Main level bathrooms: 2
- Main level bedrooms: 1
Heating
- Forced Air, Natural Gas
Cooling
- Central Air, Electric
Appliances
- Included: Dishwasher, Disposal, Double Oven, Gas Cooktop, Microwave, Stainless Steel Appliance(s), Oven, Warming Drawer, Gas Water Heater
- Laundry: Main Level
Features
- Separate Dining, Bookcases, Cathedral Ceiling(s), High Ceilings, Special Millwork, Walk-In Closet(s), Bar, Breakfast Bar, Breakfast Room, Eat-in Kitchen, Granite Counters, Pantry, Walk-In Pantry, Double Vanity, Separate Shower, Two Story Entrance Foyer
- Flooring: Carpet, Hardwood
- Doors: Panel Door(s), French Doors
- Windows: Bay Window(s), Low Emissivity Windows, Insulated Windows, Tilt-In Windows
- Basement: Partially Finished,Sleeping Area
- Number of fireplaces: 2
- Fireplace features: Recreation Room, Great Room, Other
Interior area
- Total structure area: 4,749
- Total interior livable area: 4,749 sqft
- Finished area above ground: 3,683
- Finished area below ground: 1,066
Property
Parking
- Total spaces: 3
- Parking features: Attached, Circular Driveway, Garage, Garage Door Opener, Oversized, Off Street
- Attached garage spaces: 3
- Has uncovered spaces: Yes
Features
- Levels: One and One Half
- Patio & porch: Composite, Covered, Deck
- Exterior features: Barbecue
Lot
- Size: 1.02 Acres
- Dimensions: 196*223
- Features: Adjoins Wooded Area, Sprinklers In Front, Sprinklers In Rear
Details
- Parcel number: 20U620141
- Special conditions: Standard
Construction
Type & style
- Home type: SingleFamily
- Architectural style: Traditional,Other
- Property subtype: Single Family Residence
Materials
- Brick, Stucco, Vinyl Siding
Condition
- Year built: 1987
Details
- Warranty included: Yes
Utilities & green energy
- Sewer: Public Sewer
- Water: Public
- Utilities for property: Natural Gas Available
Community & neighborhood
Security
- Security features: Smoke Detector(s)
Location
- Region: Chesterfield
- Subdivision: Kehrs Mill Estates 7 Sec 2
HOA & financial
HOA
- HOA fee: $950 annually
Other
Other facts
- Listing terms: Cash,Conventional,VA Loan
- Ownership: Private
- Road surface type: Concrete
Price history
| Date | Event | Price |
|---|---|---|
| 11/13/2024 | Sold | -- |
Source: | ||
| 10/8/2024 | Pending sale | $960,000$202/sqft |
Source: | ||
| 10/2/2024 | Listed for sale | $960,000+11.6%$202/sqft |
Source: | ||
| 11/30/2020 | Sold | -- |
Source: | ||
| 10/21/2020 | Pending sale | $859,900$181/sqft |
Source: Coldwell Banker Realty - Gunda #20076029 Report a problem | ||
Public tax history
| Year | Property taxes | Tax assessment |
|---|---|---|
| 2024 | $10,611 +2.6% | $146,950 |
| 2023 | $10,338 +3.5% | $146,950 +11.4% |
| 2022 | $9,984 +0.5% | $131,960 |
Find assessor info on the county website
Neighborhood: 63005
Nearby schools
GreatSchools rating
- 5/10Ellisville Elementary SchoolGrades: K-5Distance: 2.2 mi
- 8/10Crestview Middle SchoolGrades: 6-8Distance: 1.7 mi
- 8/10Marquette Sr. High SchoolGrades: 9-12Distance: 0.9 mi
Schools provided by the listing agent
- Elementary: Ellisville Elem.
- Middle: Crestview Middle
- High: Marquette Sr. High
Source: MARIS. This data may not be complete. We recommend contacting the local school district to confirm school assignments for this home.
Get a cash offer in 3 minutes
Find out how much your home could sell for in as little as 3 minutes with a no-obligation cash offer.
Estimated market value
$1,022,200
Get a cash offer in 3 minutes
Find out how much your home could sell for in as little as 3 minutes with a no-obligation cash offer.
Estimated market value
$1,022,200
