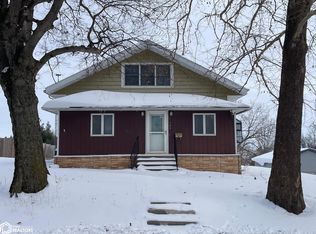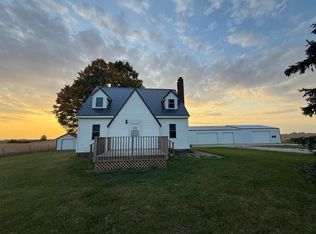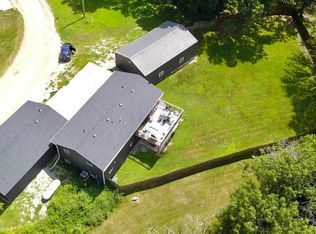Acreage for Sale – Charming Ranch Home with Endless Amenities!
Discover peaceful country living in this beautiful 3-bedroom, 1.5-bath ranch sitting on a stunning acreage packed with features. The main level offers a gorgeous, updated kitchen with abundant cabinet space, a spacious eat-in area, and additional seating at the peninsula—perfect for gatherings.
The finished basement provides even more living space with a cozy gas fireplace, a family room, kitchenette, and a bar/entertaining area.
Outside, you'll find a large heated outbuilding with room for all your outdoor toys, equipment, hobbies, or workspace. The pasture is ready for smaller farm animals, giving you endless hobby-farm possibilities.
This acreage is truly unique, featuring 4 wild asparagus patches, wild blackberries, rhubarb, grapes, raspberries, chokecherries, and a variety of fruit trees including apples, peaches, pears, mulberry, and plums. Enjoy two fenced-in vegetable gardens, an outdoor fire pit, and a wood-fired pizza oven—a dream for anyone who loves outdoor living.
This property has it all — comfort, space, and endless ways to enjoy the land. Don’t miss your chance to make it yours!
For sale
Price increase: $6K (12/6)
$325,000
2171 Highway 85, Deep River, IA 52222
3beds
1,342sqft
Est.:
Single Family Residence
Built in 1978
2.32 Acres Lot
$311,900 Zestimate®
$242/sqft
$-- HOA
What's special
Finished basementGorgeous updated kitchenOutdoor fire pitTwo fenced-in vegetable gardensSpacious eat-in areaAbundant cabinet spaceFamily room
- 9 days |
- 143 |
- 4 |
Zillow last checked: 11 hours ago
Listing updated: December 06, 2025 at 07:57am
Listed by:
Bent, April (515)778-8044,
The American Real Estate Co.
Source: DMMLS,MLS#: 731282 Originating MLS: Des Moines Area Association of REALTORS
Originating MLS: Des Moines Area Association of REALTORS
Tour with a local agent
Facts & features
Interior
Bedrooms & bathrooms
- Bedrooms: 3
- Bathrooms: 3
- Full bathrooms: 1
- 3/4 bathrooms: 1
- 1/2 bathrooms: 1
- Main level bedrooms: 3
Heating
- Propane
Cooling
- Central Air
Appliances
- Included: Dryer, Dishwasher, Refrigerator, Stove, Washer
Features
- Dining Area
- Basement: Walk-Out Access
- Number of fireplaces: 1
- Fireplace features: Gas Log
Interior area
- Total structure area: 1,342
- Total interior livable area: 1,342 sqft
Property
Parking
- Total spaces: 2
- Parking features: Attached, Garage, Two Car Garage
- Attached garage spaces: 2
Features
- Levels: One
- Stories: 1
Lot
- Size: 2.32 Acres
- Dimensions: 290 x 370
- Features: Rectangular Lot
Details
- Parcel number: 1450542900
- Zoning: Resid
Construction
Type & style
- Home type: SingleFamily
- Architectural style: Ranch
- Property subtype: Single Family Residence
Materials
- Vinyl Siding
- Foundation: Poured
- Roof: Metal
Condition
- Year built: 1978
Utilities & green energy
- Sewer: Septic Tank
- Water: Rural
Community & HOA
HOA
- Has HOA: No
Location
- Region: Deep River
Financial & listing details
- Price per square foot: $242/sqft
- Tax assessed value: $192,830
- Annual tax amount: $1,970
- Date on market: 12/5/2025
- Listing terms: Conventional,FHA,USDA Loan,VA Loan
- Road surface type: Asphalt
Estimated market value
$311,900
$296,000 - $327,000
$1,379/mo
Price history
Price history
| Date | Event | Price |
|---|---|---|
| 12/6/2025 | Price change | $325,000+1.9%$242/sqft |
Source: | ||
| 9/30/2025 | Listed for sale | $319,000$238/sqft |
Source: Owner Report a problem | ||
| 9/28/2025 | Listing removed | $319,000$238/sqft |
Source: | ||
| 8/16/2025 | Price change | $319,000-3.3%$238/sqft |
Source: | ||
| 5/23/2025 | Price change | $329,900-0.9%$246/sqft |
Source: | ||
Public tax history
Public tax history
| Year | Property taxes | Tax assessment |
|---|---|---|
| 2024 | $1,832 +9.8% | $192,830 |
| 2023 | $1,668 +13.3% | $192,830 +30.4% |
| 2022 | $1,472 +11% | $147,930 +1.6% |
Find assessor info on the county website
BuyAbility℠ payment
Est. payment
$2,072/mo
Principal & interest
$1611
Property taxes
$347
Home insurance
$114
Climate risks
Neighborhood: 52222
Nearby schools
GreatSchools rating
- 5/10English Valleys Elementary SchoolGrades: PK-5Distance: 15.2 mi
- 6/10English Valleys Jr-Sr High SchoolGrades: 6-12Distance: 14.8 mi
Schools provided by the listing agent
- District: Outside School District
Source: DMMLS. This data may not be complete. We recommend contacting the local school district to confirm school assignments for this home.
- Loading
- Loading



