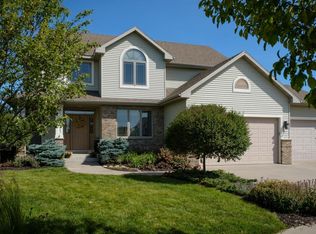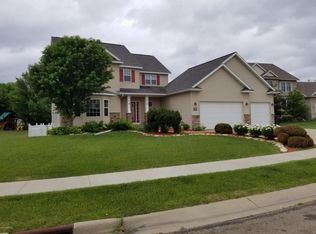Closed
$550,000
2171 Hightop Ln NE, Rochester, MN 55906
4beds
3,911sqft
Single Family Residence
Built in 2006
0.34 Acres Lot
$576,300 Zestimate®
$141/sqft
$3,071 Estimated rent
Home value
$576,300
$547,000 - $605,000
$3,071/mo
Zestimate® history
Loading...
Owner options
Explore your selling options
What's special
This lovely 2-story stone accent front, 4 bedroom home w/3 car attached garage & plug-in to charge a car is tucked away in a quiet cul-de-sac offering privacy in the fenced backyard to enjoy the deck or the beautiful stone patio w/a built-in grilling area plus an additional patio w/a firepit providing endless options for outdoor entertaining. The main level features wood (kitchen floor recently refinished) & tile flooring along w/an open concept from living/dining/kitchen areas, new refrigerator & dishwasher in the kitchen w/a walk-in pantry, fireplace in the living room, an office w/French doors & large windows in to bring in lots of natural light. All 4 bedrooms are in the upper-level w/the convenience of the laundry room on the same level. The primary bedroom has its own private full bath w/double sinks & walk-in closet. The lower level is unfinished but framed in to add a family room, bath, & 2 bedrooms. New roof & gutters in 2023. Come take a look today, you will be glad you did!
Zillow last checked: 8 hours ago
Listing updated: May 06, 2025 at 03:26pm
Listed by:
Donna Johanns 507-208-1895,
Edina Realty, Inc.
Bought with:
Craig Ugland
Edina Realty, Inc.
Source: NorthstarMLS as distributed by MLS GRID,MLS#: 6435655
Facts & features
Interior
Bedrooms & bathrooms
- Bedrooms: 4
- Bathrooms: 3
- Full bathrooms: 2
- 1/2 bathrooms: 1
Bedroom 1
- Level: Upper
Bedroom 2
- Level: Upper
Bedroom 3
- Level: Upper
Bedroom 4
- Level: Upper
Bathroom
- Level: Main
Dining room
- Level: Main
Informal dining room
- Level: Main
Kitchen
- Level: Main
Laundry
- Level: Upper
Living room
- Level: Main
Office
- Level: Main
Heating
- Forced Air
Cooling
- Central Air
Appliances
- Included: Cooktop, Dishwasher, Dryer, Exhaust Fan, Humidifier, Gas Water Heater, Microwave, Refrigerator, Stainless Steel Appliance(s), Wall Oven, Washer, Water Softener Owned
Features
- Basement: Block,Storage Space,Unfinished,Walk-Out Access
- Number of fireplaces: 1
- Fireplace features: Gas, Living Room
Interior area
- Total structure area: 3,911
- Total interior livable area: 3,911 sqft
- Finished area above ground: 2,612
- Finished area below ground: 0
Property
Parking
- Total spaces: 3
- Parking features: Attached, Concrete
- Attached garage spaces: 3
Accessibility
- Accessibility features: None
Features
- Levels: Two
- Stories: 2
- Patio & porch: Deck, Front Porch
- Pool features: None
- Fencing: Wood
Lot
- Size: 0.34 Acres
- Features: Near Public Transit, Irregular Lot, Many Trees
Details
- Foundation area: 1299
- Parcel number: 732923065559
- Zoning description: Residential-Single Family
Construction
Type & style
- Home type: SingleFamily
- Property subtype: Single Family Residence
Materials
- Brick/Stone, Vinyl Siding, Block, Concrete, Stone
- Roof: Shake,Age Over 8 Years
Condition
- Age of Property: 19
- New construction: No
- Year built: 2006
Utilities & green energy
- Electric: Circuit Breakers
- Gas: Natural Gas
- Sewer: City Sewer/Connected
- Water: City Water/Connected
Community & neighborhood
Location
- Region: Rochester
- Subdivision: Century Hills 6th Sub
HOA & financial
HOA
- Has HOA: No
Other
Other facts
- Road surface type: Paved
Price history
| Date | Event | Price |
|---|---|---|
| 11/7/2023 | Sold | $550,000-3.5%$141/sqft |
Source: | ||
| 10/16/2023 | Pending sale | $570,000$146/sqft |
Source: | ||
| 9/18/2023 | Listed for sale | $570,000-1.7%$146/sqft |
Source: | ||
| 8/7/2023 | Listing removed | -- |
Source: | ||
| 7/7/2023 | Price change | $579,999-3.3%$148/sqft |
Source: | ||
Public tax history
| Year | Property taxes | Tax assessment |
|---|---|---|
| 2025 | $7,472 +14.4% | $558,700 +5.7% |
| 2024 | $6,534 | $528,600 +2.5% |
| 2023 | -- | $515,500 -0.6% |
Find assessor info on the county website
Neighborhood: 55906
Nearby schools
GreatSchools rating
- 7/10Jefferson Elementary SchoolGrades: PK-5Distance: 1.8 mi
- 8/10Century Senior High SchoolGrades: 8-12Distance: 0.5 mi
- 4/10Kellogg Middle SchoolGrades: 6-8Distance: 1.9 mi
Schools provided by the listing agent
- Elementary: Jefferson
- Middle: Kellogg
- High: Century
Source: NorthstarMLS as distributed by MLS GRID. This data may not be complete. We recommend contacting the local school district to confirm school assignments for this home.
Get a cash offer in 3 minutes
Find out how much your home could sell for in as little as 3 minutes with a no-obligation cash offer.
Estimated market value$576,300
Get a cash offer in 3 minutes
Find out how much your home could sell for in as little as 3 minutes with a no-obligation cash offer.
Estimated market value
$576,300


