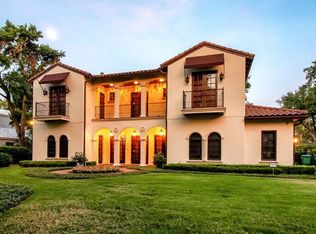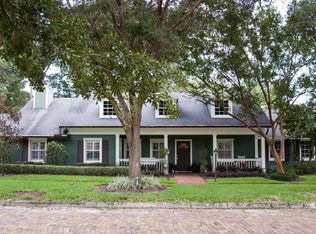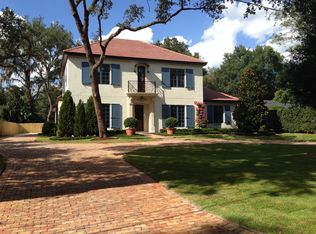Sold for $3,485,000 on 10/17/25
$3,485,000
2171 Forrest Rd, Winter Park, FL 32789
5beds
4,565sqft
Single Family Residence
Built in 2016
0.25 Acres Lot
$3,460,500 Zestimate®
$763/sqft
$7,365 Estimated rent
Home value
$3,460,500
$3.15M - $3.77M
$7,365/mo
Zestimate® history
Loading...
Owner options
Explore your selling options
What's special
On one of Winter Park’s most scenic brick-lined streets, this exceptional two-story residence commands attention on a spacious corner lot, blending timeless architectural elegance with modern luxury. Built in 2016 by the highly regarded Rex-Tibbs Development & Construction, the home showcases quality craftsmanship throughout, from its striking curb appeal to its impeccably appointed interiors. A three-car side-entry garage, air-conditioned and offering generous storage, is connected to the home via a covered walkway, adding functionality and charm. Inside, beautiful wood floors extend seamlessly throughout the entire home, including all bedrooms, creating a warm, cohesive atmosphere. The main level offers an elegant formal dining room and a flexible front room that can serve as a home office, library or formal living area. The heart of the home is the expansive family room, anchored by a gas fireplace and illuminated by natural light through large sliding glass doors that open to the lanai and pool. Overlooking the family room, the open-concept kitchen is a culinary dream, featuring a Wolf six-burner gas range with double ovens, Sub-Zero refrigerator, abundant cabinetry and expansive counter space, ideal for everyday living and entertaining. The first-floor primary suite is a retreat, with French doors leading directly to the pool area, a luxurious spa-style bath, and a custom 14-by-10-foot walk-in closet designed for maximum organization and style. A secondary primary suite, also on the main level, includes a generous walk-in closet and a private en-suite bath, offering flexibility for guests or multigenerational living. Upstairs, the home continues to impress with a spacious recreation/game room, a separate bonus room and three additional bedrooms, all of which feature en-suite baths and walk-in closets, ensuring comfort and privacy for family and visitors alike. Step outside to experience resort-style living at its finest. The covered lanai is equipped with a fully outfitted summer kitchen, including a built-in grill, while the pool area is a showstopper, complete with a dramatic gas fire display, tranquil waterfall, ambient lighting, and a lush wall of bamboo that enhances privacy and lends a tropical ambiance. A separate outdoor cabana with TV and seating area offers a place to unwind or entertain in style. Beyond the home, the location is unbeatable. In one of Winter Park’s most desirable neighborhoods, you’re just minutes from the upscale shops, fine dining and cultural attractions of Park Avenue. The home is also conveniently close to top-rated public and private schools, premier medical facilities and major transportation hubs, including the Orlando Executive Airport and Orlando International Airport, ensuring ease of access for business and leisure travel alike. This remarkable property offers the ultimate in refined living, combining luxury, comfort and convenience in one of Central Florida’s sought-after communities.
Zillow last checked: 8 hours ago
Listing updated: October 17, 2025 at 07:57am
Listing Provided by:
Mick Night 407-629-4446,
PREMIER SOTHEBY'S INTL. REALTY 407-644-3295
Bought with:
Cathy Sawruk Williams, 3301317
COLDWELL BANKER RESIDENTIAL RE
Source: Stellar MLS,MLS#: O6301180 Originating MLS: Orlando Regional
Originating MLS: Orlando Regional

Facts & features
Interior
Bedrooms & bathrooms
- Bedrooms: 5
- Bathrooms: 6
- Full bathrooms: 6
Other
- Features: En Suite Bathroom, Walk-In Closet(s)
- Level: First
- Area: 195 Square Feet
- Dimensions: 15x13
Primary bedroom
- Features: En Suite Bathroom, Walk-In Closet(s)
- Level: First
- Area: 260 Square Feet
- Dimensions: 20x13
Bedroom 2
- Features: Walk-In Closet(s)
- Level: Second
- Area: 208 Square Feet
- Dimensions: 16x13
Bedroom 3
- Features: En Suite Bathroom, Walk-In Closet(s)
- Level: Second
- Area: 208 Square Feet
- Dimensions: 16x13
Bedroom 4
- Features: En Suite Bathroom, Walk-In Closet(s)
- Level: Second
- Area: 169 Square Feet
- Dimensions: 13x13
Primary bathroom
- Features: Dual Sinks, Tub with Separate Shower Stall, Water Closet/Priv Toilet
- Level: First
- Area: 143 Square Feet
- Dimensions: 13x11
Balcony porch lanai
- Level: First
- Area: 252 Square Feet
- Dimensions: 21x12
Balcony porch lanai
- Level: First
- Area: 195 Square Feet
- Dimensions: 15x13
Bonus room
- Features: No Closet
- Level: Second
- Area: 210 Square Feet
- Dimensions: 15x14
Dinette
- Level: First
- Area: 88 Square Feet
- Dimensions: 11x8
Dining room
- Level: First
- Area: 210 Square Feet
- Dimensions: 15x14
Family room
- Level: First
- Area: 378 Square Feet
- Dimensions: 21x18
Game room
- Level: Second
- Area: 368 Square Feet
- Dimensions: 23x16
Kitchen
- Level: First
- Area: 336 Square Feet
- Dimensions: 21x16
Living room
- Level: First
- Area: 210 Square Feet
- Dimensions: 15x14
Heating
- Central, Zoned
Cooling
- Central Air, Zoned
Appliances
- Included: Dishwasher, Disposal, Gas Water Heater, Microwave, Range, Range Hood, Refrigerator, Tankless Water Heater, Wine Refrigerator
- Laundry: Inside, Laundry Room
Features
- Built-in Features, Crown Molding, Dry Bar, Eating Space In Kitchen, High Ceilings, Kitchen/Family Room Combo, Primary Bedroom Main Floor, Solid Wood Cabinets, Split Bedroom, Walk-In Closet(s), Wet Bar
- Flooring: Tile, Hardwood
- Doors: Outdoor Kitchen, Sliding Doors
- Windows: Window Treatments
- Has fireplace: Yes
- Fireplace features: Family Room, Gas
Interior area
- Total structure area: 5,960
- Total interior livable area: 4,565 sqft
Property
Parking
- Total spaces: 3
- Parking features: Driveway, Garage Faces Side
- Garage spaces: 3
- Has uncovered spaces: Yes
Features
- Levels: Two
- Stories: 2
- Patio & porch: Covered, Rear Porch
- Exterior features: Irrigation System, Outdoor Kitchen, Rain Gutters
- Has private pool: Yes
- Pool features: Gunite, Heated, In Ground, Lighting
- Fencing: Fenced
Lot
- Size: 0.25 Acres
- Dimensions: 90 x 103 x 115 x 118
- Features: Corner Lot, City Lot, Landscaped, Level
- Residential vegetation: Bamboo, Mature Landscaping, Trees/Landscaped
Details
- Additional structures: Cabana
- Parcel number: 182230284404012
- Zoning: R-1AA
- Special conditions: None
Construction
Type & style
- Home type: SingleFamily
- Property subtype: Single Family Residence
Materials
- Block, Stucco
- Foundation: Slab
- Roof: Metal
Condition
- New construction: No
- Year built: 2016
Utilities & green energy
- Sewer: Public Sewer
- Water: Public
- Utilities for property: BB/HS Internet Available, Natural Gas Connected, Public, Underground Utilities
Community & neighborhood
Location
- Region: Winter Park
- Subdivision: FOREST HILLS
HOA & financial
HOA
- Has HOA: No
Other fees
- Pet fee: $0 monthly
Other financial information
- Total actual rent: 0
Other
Other facts
- Ownership: Fee Simple
- Road surface type: Brick
Price history
| Date | Event | Price |
|---|---|---|
| 10/17/2025 | Sold | $3,485,000-3.1%$763/sqft |
Source: | ||
| 8/30/2025 | Pending sale | $3,595,000$788/sqft |
Source: | ||
| 7/14/2025 | Price change | $3,595,000-4.1%$788/sqft |
Source: | ||
| 5/14/2025 | Price change | $3,750,000-2.6%$821/sqft |
Source: | ||
| 4/18/2025 | Listed for sale | $3,850,000+96.2%$843/sqft |
Source: | ||
Public tax history
| Year | Property taxes | Tax assessment |
|---|---|---|
| 2024 | $21,175 +3.5% | $1,386,265 +3% |
| 2023 | $20,455 +4.5% | $1,345,888 +3% |
| 2022 | $19,579 +1% | $1,306,687 +3% |
Find assessor info on the county website
Neighborhood: 32789
Nearby schools
GreatSchools rating
- 10/10AUDUBON PARK SCHOOLGrades: PK-8Distance: 0.7 mi
- 7/10Winter Park High SchoolGrades: 9-12Distance: 1.7 mi
Schools provided by the listing agent
- Elementary: Audubon Park K8
- Middle: Audubon Park K-8
- High: Winter Park High
Source: Stellar MLS. This data may not be complete. We recommend contacting the local school district to confirm school assignments for this home.
Get a cash offer in 3 minutes
Find out how much your home could sell for in as little as 3 minutes with a no-obligation cash offer.
Estimated market value
$3,460,500
Get a cash offer in 3 minutes
Find out how much your home could sell for in as little as 3 minutes with a no-obligation cash offer.
Estimated market value
$3,460,500


