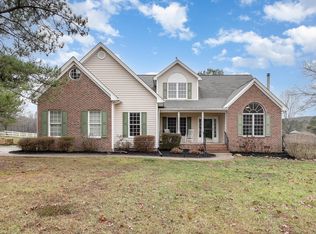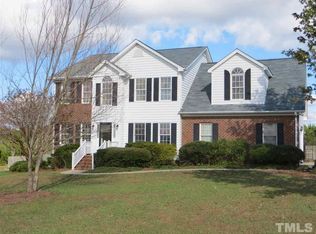Gorgeous well-maintained home with open floor plan on 7.51 +/-acres. Landscaping, large pond w/aerator, huge outbuilding, wired-in propane generator and soaring 25' ceilings in living room. You must see this stunning home with cathedral ceilings, double sinks, ceramic tile, and granite countertops. Relaxing country living with the convenience of access to Chapel Hill, Raleigh /Durham.
This property is off market, which means it's not currently listed for sale or rent on Zillow. This may be different from what's available on other websites or public sources.


