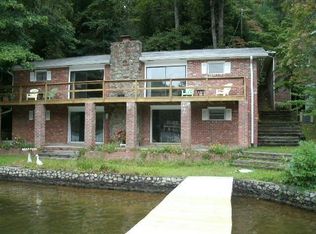Enjoy your summer ON THE WATER from this 3BR/1BA Vintage Lake Burton Cottage. A grandfathered residence, this cabin is built on the water and offers a one-of-a-kind lake living experience. Main level has 2 Bedrooms and Bath with 3rd bedroom in loft above. The lower level has laundry and utility room, storage and flex space. The houseplan features wrap-around balcony deck, large sundeck, large single boat slip, and dockage for 4 additional boats! Buy and hold as an investment or build your dream home on a fantastic deep water lake lot with nearly 140 feet of lake frontage and an elevated building site with sweeping views of the lake. New topo study and acceptable soil study conducted in 2018. The home has received many recent updates and repairs, and the owners have lived fulltime in the home through the summer of 2019. Located in Wildcat Cove and convenient to Lapradea???s Marina, store, and restaurant.
This property is off market, which means it's not currently listed for sale or rent on Zillow. This may be different from what's available on other websites or public sources.

