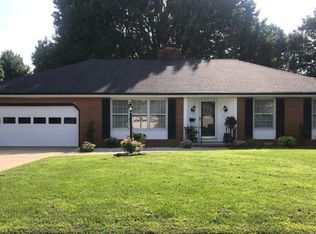Closed
Price Unknown
2171 E Montclair Street, Springfield, MO 65804
3beds
2,000sqft
Single Family Residence
Built in 1972
0.38 Acres Lot
$310,700 Zestimate®
$--/sqft
$1,955 Estimated rent
Home value
$310,700
$295,000 - $326,000
$1,955/mo
Zestimate® history
Loading...
Owner options
Explore your selling options
What's special
Welcome to your dream home! This recently remodeled gem boasts an open floor plan that effortlessly blends contemporary living with elegant design. This stunning 3-bedroom, 2.5-bath home offers ample space for comfort and relaxation.Entering the home, you are greeted with an abundance of natural light that cascades across the generously sized living area, highlighting the home's modern fixtures and finishes. The gourmet kitchen seamlessly flows into the dining and living areas, perfect for those who love entertaining.The luxurious primary suite is truly a retreat, complete with a magnificent ensuite bathroom featuring a large, double shower, modern finishes, and access to its own private patio - an intimate oasis for morning coffees or evening wind-downs.Not to be overlooked, the home comes with a spacious 2-car garage and is set on a large, landscaped corner lot, providing plenty of room for outdoor entertaining and play. This home is more than just a house--it's a lifestyle waiting to be embraced. Don't miss out on the opportunity to make this dream home yours!
Zillow last checked: 8 hours ago
Listing updated: August 02, 2024 at 02:57pm
Listed by:
Raymond LaRue 417-818-6348,
Murney Associates - Primrose
Bought with:
Susy Crites, 2007007160
Premier Real Estate Group
Source: SOMOMLS,MLS#: 60245183
Facts & features
Interior
Bedrooms & bathrooms
- Bedrooms: 3
- Bathrooms: 3
- Full bathrooms: 2
- 1/2 bathrooms: 1
Heating
- Central, Forced Air, Natural Gas
Cooling
- Central Air
Appliances
- Included: Dishwasher, Disposal, Exhaust Fan, Free-Standing Gas Oven, Gas Water Heater, Ice Maker, Microwave, Refrigerator
- Laundry: Main Level
Features
- Granite Counters, High Ceilings, High Speed Internet, Internet - Cable, Internet - Cellular/Wireless, Internet - DSL, Internet - Fiber Optic, Internet - Satellite, Vaulted Ceiling(s)
- Flooring: Carpet, Hardwood, Slate, Tile, Wood
- Doors: Storm Door(s)
- Windows: Double Pane Windows, Shutters, Tilt-In Windows
- Has basement: No
- Attic: Partially Floored,Pull Down Stairs
- Has fireplace: Yes
- Fireplace features: Brick, Insert, Living Room, Wood Burning
Interior area
- Total structure area: 2,000
- Total interior livable area: 2,000 sqft
- Finished area above ground: 2,000
- Finished area below ground: 0
Property
Parking
- Total spaces: 2
- Parking features: Driveway, Garage Door Opener, Garage Faces Front, Paved
- Attached garage spaces: 2
- Has uncovered spaces: Yes
Features
- Levels: One
- Stories: 1
- Patio & porch: Covered, Front Porch, Patio, Rear Porch
- Exterior features: Cable Access, Drought Tolerant Spc, Garden, Rain Gutters
- Fencing: Chain Link,Full,Metal,Privacy,Shared,Wood
- Has view: Yes
- View description: City
Lot
- Size: 0.38 Acres
- Dimensions: 128 x 130
- Features: Corner Lot, Curbs, Paved
Details
- Parcel number: 881905308020
Construction
Type & style
- Home type: SingleFamily
- Architectural style: Ranch,Traditional
- Property subtype: Single Family Residence
Materials
- Lap Siding, Wood Siding
- Foundation: Brick/Mortar, Crawl Space, Poured Concrete
- Roof: Asphalt
Condition
- Year built: 1972
Utilities & green energy
- Sewer: Public Sewer
- Water: Public
- Utilities for property: Cable Available
Community & neighborhood
Security
- Security features: Smoke Detector(s)
Location
- Region: Springfield
- Subdivision: Green Meadows Est
Other
Other facts
- Listing terms: Cash,Conventional,FHA,VA Loan
- Road surface type: Concrete, Asphalt
Price history
| Date | Event | Price |
|---|---|---|
| 9/29/2023 | Sold | -- |
Source: | ||
| 8/11/2023 | Pending sale | $299,900$150/sqft |
Source: | ||
| 8/5/2023 | Price change | $299,900-9.1%$150/sqft |
Source: | ||
| 7/7/2023 | Price change | $329,900-1.5%$165/sqft |
Source: | ||
| 6/18/2023 | Listed for sale | $335,000+133.7%$168/sqft |
Source: | ||
Public tax history
| Year | Property taxes | Tax assessment |
|---|---|---|
| 2024 | $1,644 +0.6% | $30,650 |
| 2023 | $1,635 +11.3% | $30,650 +13.9% |
| 2022 | $1,469 +0% | $26,900 |
Find assessor info on the county website
Neighborhood: Primrose
Nearby schools
GreatSchools rating
- 5/10Field Elementary SchoolGrades: K-5Distance: 0.5 mi
- 6/10Pershing Middle SchoolGrades: 6-8Distance: 1.4 mi
- 8/10Glendale High SchoolGrades: 9-12Distance: 1.5 mi
Schools provided by the listing agent
- Elementary: SGF-Field
- Middle: SGF-Pershing
- High: SGF-Glendale
Source: SOMOMLS. This data may not be complete. We recommend contacting the local school district to confirm school assignments for this home.
