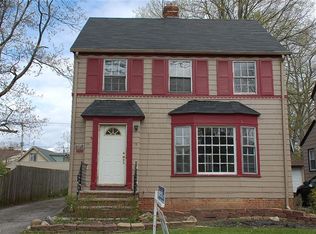Sold for $329,000
$329,000
2171 Barrington Rd, University Heights, OH 44118
3beds
1,508sqft
Single Family Residence
Built in 1940
6,969.6 Square Feet Lot
$341,500 Zestimate®
$218/sqft
$2,297 Estimated rent
Home value
$341,500
$314,000 - $372,000
$2,297/mo
Zestimate® history
Loading...
Owner options
Explore your selling options
What's special
Lovely colonial in University Heights, "The City of Beautiful Homes". Everything in this home meets that description. This home offers original hardwood floors, fireplace, updated windows, 3 bedrooms, 1-1/2 baths. There is a charming dining room with built-in China cabinets and French doors to the sun-room. The sunroom overlooks the largest lot on the street. The large kitchen is complete with all the appliances and granite counter tops. The unfinished basement and attic offering tons of storage. Grocery store, Public Library, fresh made bagels, banks, pharmacy, pet store, coffee shops, restaurants, it's all here! Make this beautiful home your beautiful home.
Zillow last checked: 8 hours ago
Listing updated: June 28, 2024 at 12:38pm
Listing Provided by:
Michael A Ferrante info@21mike.com216-373-7727,
Century 21 Homestar
Bought with:
Vlad L Lyner, 426336
Acacia Realty, LLC.
Source: MLS Now,MLS#: 5032178 Originating MLS: Akron Cleveland Association of REALTORS
Originating MLS: Akron Cleveland Association of REALTORS
Facts & features
Interior
Bedrooms & bathrooms
- Bedrooms: 3
- Bathrooms: 2
- Full bathrooms: 1
- 1/2 bathrooms: 1
- Main level bathrooms: 1
Primary bedroom
- Description: Flooring: Wood
- Level: Second
- Dimensions: 13 x 11
Bedroom
- Description: Flooring: Wood
- Level: Second
- Dimensions: 12 x 11
Bedroom
- Description: Flooring: Wood
- Level: Second
- Dimensions: 13 x 10
Bathroom
- Level: Second
Bathroom
- Level: First
Dining room
- Description: Flooring: Wood
- Level: First
- Dimensions: 13 x 10
Kitchen
- Description: Flooring: Ceramic Tile
- Level: First
- Dimensions: 13 x 13
Living room
- Description: Flooring: Wood
- Features: Fireplace
- Level: First
- Dimensions: 24 x 12
Sunroom
- Level: First
Heating
- Forced Air, Gas
Cooling
- Central Air
Appliances
- Included: Dryer, Dishwasher, Range, Refrigerator, Washer
Features
- Basement: Unfinished
- Number of fireplaces: 1
Interior area
- Total structure area: 1,508
- Total interior livable area: 1,508 sqft
- Finished area above ground: 1,508
Property
Parking
- Total spaces: 2
- Parking features: Detached, Garage
- Garage spaces: 2
Features
- Levels: Two
- Stories: 2
- Pool features: Community
Lot
- Size: 6,969 sqft
Details
- Parcel number: 72207066
Construction
Type & style
- Home type: SingleFamily
- Architectural style: Colonial
- Property subtype: Single Family Residence
Materials
- Wood Siding
- Roof: Asphalt,Fiberglass
Condition
- Year built: 1940
Utilities & green energy
- Sewer: Public Sewer
- Water: Public
Community & neighborhood
Community
- Community features: Medical Service, Park, Pool, Shopping
Location
- Region: University Heights
Other
Other facts
- Listing terms: Cash,Conventional,FHA
Price history
| Date | Event | Price |
|---|---|---|
| 6/20/2025 | Sold | $329,000$218/sqft |
Source: Public Record Report a problem | ||
| 6/3/2025 | Pending sale | $329,000$218/sqft |
Source: | ||
| 5/6/2025 | Price change | $329,000-2.9%$218/sqft |
Source: | ||
| 5/2/2025 | Listed for sale | $339,000+73%$225/sqft |
Source: | ||
| 6/26/2024 | Sold | $196,000+8.9%$130/sqft |
Source: | ||
Public tax history
| Year | Property taxes | Tax assessment |
|---|---|---|
| 2024 | $5,577 +20% | $66,330 +53.3% |
| 2023 | $4,646 +0.5% | $43,260 |
| 2022 | $4,623 +2.1% | $43,260 |
Find assessor info on the county website
Neighborhood: 44118
Nearby schools
GreatSchools rating
- 5/10Lauree P Gearity Elementary SchoolGrades: PK-5Distance: 1.1 mi
- 5/10Monticello Middle SchoolGrades: 6-8Distance: 2.1 mi
- 6/10Cleveland Heights High SchoolGrades: 9-12Distance: 0.9 mi
Schools provided by the listing agent
- District: Cleveland Hts-Univer - 1810
Source: MLS Now. This data may not be complete. We recommend contacting the local school district to confirm school assignments for this home.
Get a cash offer in 3 minutes
Find out how much your home could sell for in as little as 3 minutes with a no-obligation cash offer.
Estimated market value$341,500
Get a cash offer in 3 minutes
Find out how much your home could sell for in as little as 3 minutes with a no-obligation cash offer.
Estimated market value
$341,500
