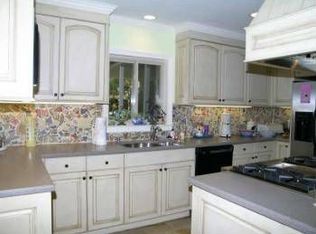Wow! Wonderful renovated home in close in Leafmore/North Druid Hills neighborhood. This home has been transformed! Beautiful open living space with vaulted ceilings & abundance of natural light, new kitchen has everything you could want, master bedroom is spacious & bathroom is spa-like with dbl vanities & walk in closet. Two additional bedrooms & renovated hall bathroom on the upper level & a "bonus" room downstiars perfect for playroom/craftroom/etc.. Great outdoor living spaces & a cute "she shed: in the backyard. New roof, new gutters, new windows, new HVAC, new insulation, new paint, new siding,
This property is off market, which means it's not currently listed for sale or rent on Zillow. This may be different from what's available on other websites or public sources.
