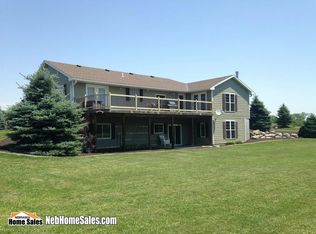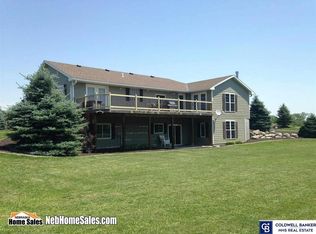Sold for $625,000 on 09/13/24
$625,000
2171 182nd Rd, Bee, NE 68314
3beds
2,811sqft
Single Family Residence
Built in 1991
9.16 Acres Lot
$650,400 Zestimate®
$222/sqft
$2,451 Estimated rent
Home value
$650,400
Estimated sales range
Not available
$2,451/mo
Zestimate® history
Loading...
Owner options
Explore your selling options
What's special
Unbelievable views at this secluded acreage. Custom built 2 owner home features a lg living room with leaded bow window, spacious kitchen and dining room, primary suite with walk-in shower, soaking tub, walk in closet and a private deck. The 2nd bedroom features 2 closets and a built-in book shelf. 1st floor laundry with a ¾ bath. In the basement you will find a large family room with wood burning fireplace, a large bedroom with a walk in closet and a ¾ bath. Large storage room with utilities, and a large fruit/wine storm shelter. Geo-Thermal heat/cool is very efficient and keeps the pond full of water. Pond is stocked with fish. 3.5 miles of gravel to Branched Oak Lake or 4.5 miles to Garland, regardless you are only 20 minutes to Lincoln or 20 minutes to Seward. 6 panel doors, triple pane tilt-pack windows, corian counter-tops & much more. 3 stall garage and a 24x32 steel York bldg with concrete floor. Relax and enjoy the soaring eagles, deer and turkey and the peace & quiet.
Zillow last checked: 8 hours ago
Listing updated: September 13, 2024 at 01:09pm
Listed by:
Shelly Nitz 402-641-0698,
Woods Bros Realty,
Kelby Nitz 402-646-0429,
Woods Bros Realty
Bought with:
Kelby Nitz, 20130403
Woods Bros Realty
Source: GPRMLS,MLS#: 22415371
Facts & features
Interior
Bedrooms & bathrooms
- Bedrooms: 3
- Bathrooms: 3
- Full bathrooms: 1
- 3/4 bathrooms: 2
- Main level bathrooms: 2
Primary bedroom
- Features: Wall/Wall Carpeting
- Level: Main
- Area: 210
- Dimensions: 14 x 15
Bedroom 2
- Features: Wall/Wall Carpeting
- Level: Main
- Area: 176
- Dimensions: 16 x 11
Bedroom 3
- Features: Wall/Wall Carpeting
- Level: Basement
- Area: 238
- Dimensions: 14 x 17
Primary bathroom
- Features: Full
Family room
- Level: Basement
- Area: 595
- Dimensions: 17 x 35
Kitchen
- Level: Main
- Area: 132
- Dimensions: 11 x 12
Living room
- Features: Wall/Wall Carpeting
- Level: Main
- Area: 238
- Dimensions: 14 x 17
Basement
- Area: 1631
Heating
- Electric, Forced Air, Geothermal
Cooling
- Central Air
Appliances
- Included: Range, Refrigerator, Washer, Dishwasher, Dryer, Disposal, Microwave
Features
- Ceiling Fan(s)
- Flooring: Vinyl, Carpet, Ceramic Tile, Luxury Vinyl, Tile
- Basement: Egress,Walk-Out Access
- Number of fireplaces: 1
- Fireplace features: Wood Burning
Interior area
- Total structure area: 2,811
- Total interior livable area: 2,811 sqft
- Finished area above ground: 1,631
- Finished area below ground: 1,180
Property
Parking
- Total spaces: 3
- Parking features: Attached, Garage Door Opener
- Attached garage spaces: 3
Features
- Patio & porch: Deck
- Exterior features: Sprinkler System, Hunting Land
- Fencing: None
- Waterfront features: Stream
Lot
- Size: 9.16 Acres
- Dimensions: 9.16 AC
- Features: Over 5 up to 10 Acres, Rolling Slope, Pond on Lot, Sloped, Secluded
Details
- Additional structures: Outbuilding
- Parcel number: 800227240
Construction
Type & style
- Home type: SingleFamily
- Architectural style: Ranch,Traditional
- Property subtype: Single Family Residence
Materials
- Brick
- Foundation: Concrete Perimeter
- Roof: Composition
Condition
- Not New and NOT a Model
- New construction: No
- Year built: 1991
Utilities & green energy
- Sewer: Septic Tank
- Water: Private
- Utilities for property: Electricity Available
Community & neighborhood
Location
- Region: Bee
- Subdivision: Richardson Addn
Other
Other facts
- Listing terms: VA Loan,FHA,Conventional,Cash
- Ownership: Fee Simple
Price history
| Date | Event | Price |
|---|---|---|
| 9/13/2024 | Sold | $625,000-8.1%$222/sqft |
Source: | ||
| 7/15/2024 | Pending sale | $680,000$242/sqft |
Source: | ||
| 6/19/2024 | Listed for sale | $680,000$242/sqft |
Source: | ||
Public tax history
| Year | Property taxes | Tax assessment |
|---|---|---|
| 2024 | $3,860 -21.6% | $457,143 +7% |
| 2023 | $4,923 +3.5% | $427,188 +17.7% |
| 2022 | $4,757 +0.1% | $362,838 |
Find assessor info on the county website
Neighborhood: 68314
Nearby schools
GreatSchools rating
- 7/10Seward Middle SchoolGrades: 5-8Distance: 7.9 mi
- 8/10Seward High SchoolGrades: 9-12Distance: 8.7 mi
- 6/10Seward Elementary SchoolGrades: PK-4Distance: 8.3 mi
Schools provided by the listing agent
- Elementary: Seward
- Middle: Seward
- High: Seward
- District: Seward
Source: GPRMLS. This data may not be complete. We recommend contacting the local school district to confirm school assignments for this home.

Get pre-qualified for a loan
At Zillow Home Loans, we can pre-qualify you in as little as 5 minutes with no impact to your credit score.An equal housing lender. NMLS #10287.

