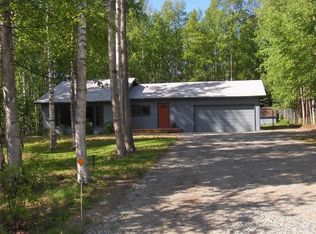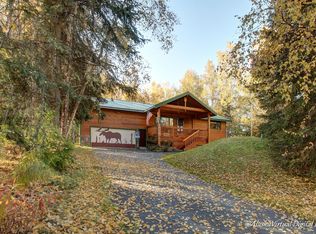Sold
Price Unknown
21707 Oberg Rd, Chugiak, AK 99567
3beds
2,078sqft
Single Family Residence
Built in 1987
0.51 Acres Lot
$544,100 Zestimate®
$--/sqft
$2,903 Estimated rent
Home value
$544,100
$468,000 - $631,000
$2,903/mo
Zestimate® history
Loading...
Owner options
Explore your selling options
What's special
It is a rarity to find a home this well maintained and impeccably updated inside and out. Solid Oak hardwood floors in the upstairs main living areas, large south facing living room windows with skylights provide ample natural light and evening sun. Remodeled kitchen with Cherry cabinets, solid surface counter tops, stainless steel appliances, and a large pantry for additional storage. Brand newcarpet in the bedrooms and the den/office. Master en-suite boasts a spacious walk-in closet and reformed bath. The lower level shows off two additional bedrooms, hall bath, huge family room, den/office, and expansive laundry center. This home has too many improvements to list including newer windows throughout, fresh paint inside and out, new water heater in 2021 and is conveniently located close to Oberg Park and on the main school bus route. Outside has everything an Alaskan could ask for; fully fenced rear yard, matching 8X16 storage shed, fire pit, fenced boat/RV parking and an oversized two car garage with an 8.5 overhead door and high ceilings with room to store all your gear!
Zillow last checked: 8 hours ago
Listing updated: September 15, 2024 at 07:39pm
Listed by:
Scott Myers,
RE/MAX Dynamic Properties - Eagle River Branch
Bought with:
Wolf Real Estate Professionals
Herrington and Company, LLC
Herrington and Company, LLC
Source: AKMLS,MLS#: 24-6152
Facts & features
Interior
Bedrooms & bathrooms
- Bedrooms: 3
- Bathrooms: 3
- Full bathrooms: 2
- 1/2 bathrooms: 1
Heating
- Baseboard
Appliances
- Included: Dishwasher, Free-Standing Freezer, Microwave, Range/Oven, Refrigerator
- Laundry: Washer &/Or Dryer Hookup
Features
- BR/BA on Main Level, BR/BA Primary on Main Level, Ceiling Fan(s), Den &/Or Office, Family Room, Granite Counters, Pantry, SBOS Reqd-See Rmks, Solid Surface Counter, Vaulted Ceiling(s), Storage
- Flooring: Carpet, Ceramic Tile, Hardwood, Laminate
- Windows: Window Coverings
- Has basement: No
- Has fireplace: Yes
- Fireplace features: Fire Pit
- Common walls with other units/homes: No Common Walls
Interior area
- Total structure area: 2,078
- Total interior livable area: 2,078 sqft
Property
Parking
- Total spaces: 2
- Parking features: Garage Door Opener, RV Access/Parking, Attached, Heated Garage, No Carport
- Attached garage spaces: 2
Features
- Levels: Split Entry
- Patio & porch: Deck/Patio
- Exterior features: Private Yard
- Fencing: Fenced
- Has view: Yes
- View description: Mountain(s)
- Waterfront features: None, No Access
Lot
- Size: 0.51 Acres
- Features: Covenant/Restriction, Fire Service Area, Landscaped, Corner Lot, Poultry Allowed, Road Service Area, Views
- Topography: Level
Details
- Additional structures: Shed(s)
- Parcel number: 0517314000001
- Zoning: CE-R-7
- Zoning description: Medium-Density Single Family Residential
Construction
Type & style
- Home type: SingleFamily
- Property subtype: Single Family Residence
Materials
- Frame, Wood Siding
- Foundation: Block, Concrete Perimeter
- Roof: Asphalt,Composition,Shingle
Condition
- New construction: No
- Year built: 1987
Utilities & green energy
- Sewer: Septic Tank
- Water: Public
- Utilities for property: Electric, Phone Connected, Cable Connected, Cable Available
Community & neighborhood
Location
- Region: Chugiak
Other
Other facts
- Road surface type: Paved
Price history
| Date | Event | Price |
|---|---|---|
| 7/2/2024 | Sold | -- |
Source: | ||
| 6/1/2024 | Pending sale | $519,000$250/sqft |
Source: | ||
| 5/29/2024 | Listed for sale | $519,000$250/sqft |
Source: | ||
| 5/9/2014 | Sold | -- |
Source: Agent Provided Report a problem | ||
Public tax history
| Year | Property taxes | Tax assessment |
|---|---|---|
| 2025 | $6,307 +0.9% | $440,400 +3.6% |
| 2024 | $6,253 +9.5% | $425,100 +11.5% |
| 2023 | $5,712 +2% | $381,300 +2.9% |
Find assessor info on the county website
Neighborhood: 99567
Nearby schools
GreatSchools rating
- NAChugiak Elementary SchoolGrades: PK-6Distance: 1.1 mi
- 8/10Mirror Lake Middle SchoolGrades: 6-8Distance: 1.5 mi
- 6/10Chugiak High SchoolGrades: 9-12Distance: 4 mi
Schools provided by the listing agent
- Elementary: Chugiak
- Middle: Mirror Lake
- High: Chugiak
Source: AKMLS. This data may not be complete. We recommend contacting the local school district to confirm school assignments for this home.

