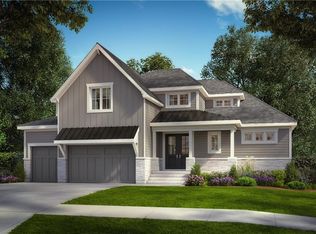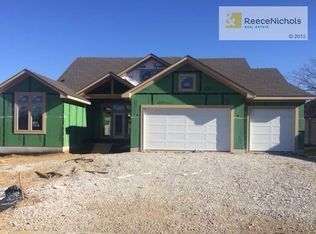Sold
Price Unknown
21705 W 80th Terrace St, Lenexa, KS 66220
4beds
3,613sqft
Single Family Residence
Built in 2023
0.46 Acres Lot
$1,083,900 Zestimate®
$--/sqft
$4,340 Estimated rent
Home value
$1,083,900
$1.01M - $1.17M
$4,340/mo
Zestimate® history
Loading...
Owner options
Explore your selling options
What's special
Prepare to impress with this brand new 1.5 story home by J.S. Robinson Fine Homes Regency II plan that has it all! Welcome to Bristol Highlands Estates. Step inside this exquisite home through double doors and be greeted by its impressive design and impeccable craftsmanship. With 4 bedrooms and 4.5 bathrooms, theres ample space for all to enjoy. The main level boasts a magnificent owner's suite with soaking tub and oversized shower with 2 shower heads, walk-in closet, and private laundry area. The open floor plan seamlessly connects the gourmet kitchen to the rest of the living space, making it perfect for entertaining with custom cabinets reaching up to the 10-ft ceilings, oversized quartz island, prep kitchen that offers a sink and beverage fridge, plus a walk-in pantry for added storage. Hardwood floors add a touch of warmth and the gas fireplace in the great room creates a cozy ambiance. Flexibility is key and this home offers a main-level flex room that can be used as a home office or a versatile space to suit your needs. Upstairs, you'll find three additional bedrooms, each with its own bathroom, and a second-floor laundry room! Plus, an approximate 17'x20' recreational loft offers endless possibilities for relaxation and recreation. Enjoy zoned heating and cooling for extra comfort. A full basement awaits your customization! A resort-style pool, clubhouse, sport courts, and a playground is coming soon. All within minutes of Lenexa City Center, golf, shopping, an array of restaurants and award-winning schools. Don't miss out on this incredible opportunity! Schedule a tour today and experience the epitome of luxurious living in this masterpiece by J.S. Robinson Fine Homes on Private, treed, Cul de sac in the Estates, Lot 16. Move-in ready Now!
Zillow last checked: 8 hours ago
Listing updated: September 24, 2024 at 10:20am
Listing Provided by:
Danette Baker 913-209-3459,
Weichert, Realtors Welch & Com,
Heather Brulez 913-948-3918,
Weichert, Realtors Welch & Com
Bought with:
Kelly Heaven, SP00240892
KW KANSAS CITY METRO
Source: Heartland MLS as distributed by MLS GRID,MLS#: 2493934
Facts & features
Interior
Bedrooms & bathrooms
- Bedrooms: 4
- Bathrooms: 5
- Full bathrooms: 4
- 1/2 bathrooms: 1
Primary bedroom
- Features: Carpet
- Level: Main
Bedroom 2
- Features: Carpet
- Level: Upper
Bedroom 3
- Features: Carpet, Walk-In Closet(s)
- Level: Upper
Bedroom 4
- Features: Carpet, Walk-In Closet(s)
- Level: Upper
Primary bathroom
- Features: Ceramic Tiles, Double Vanity, Separate Shower And Tub, Walk-In Closet(s)
- Level: Main
Bathroom 2
- Features: Carpet
- Level: Upper
Bathroom 3
- Level: Upper
Bathroom 4
- Level: Upper
Breakfast room
- Features: Built-in Features
- Level: Main
Great room
- Features: Fireplace
- Level: Main
Half bath
- Level: Main
Kitchen
- Features: Kitchen Island, Pantry
- Level: Main
Laundry
- Features: Built-in Features, Ceramic Tiles
- Level: Main
Loft
- Level: Upper
Office
- Level: Main
Heating
- Forced Air, Zoned
Cooling
- Electric, Zoned
Appliances
- Included: Cooktop, Dishwasher, Disposal, Exhaust Fan, Humidifier, Microwave, Gas Range, Stainless Steel Appliance(s)
- Laundry: Main Level, Upper Level
Features
- Ceiling Fan(s), Custom Cabinets, Kitchen Island, Painted Cabinets, Pantry, Vaulted Ceiling(s), Walk-In Closet(s)
- Flooring: Carpet, Ceramic Tile, Wood
- Windows: Thermal Windows
- Basement: Egress Window(s),Full,Unfinished,Bath/Stubbed,Sump Pump
- Number of fireplaces: 1
- Fireplace features: Gas, Great Room
Interior area
- Total structure area: 3,613
- Total interior livable area: 3,613 sqft
- Finished area above ground: 3,613
- Finished area below ground: 0
Property
Parking
- Total spaces: 3
- Parking features: Attached, Garage Door Opener, Garage Faces Front
- Attached garage spaces: 3
Features
- Patio & porch: Patio, Covered
Lot
- Size: 0.46 Acres
- Features: Cul-De-Sac, Estate Lot
Details
- Parcel number: QP07650000 0016
Construction
Type & style
- Home type: SingleFamily
- Architectural style: Traditional
- Property subtype: Single Family Residence
Materials
- Frame, Stone & Frame
- Roof: Composition
Condition
- New Construction
- New construction: Yes
- Year built: 2023
Details
- Builder model: Regency II
- Builder name: J.S. Robinson
Utilities & green energy
- Sewer: Public Sewer
- Water: Public
Green energy
- Energy efficient items: Appliances, Doors, Windows
Community & neighborhood
Security
- Security features: Smoke Detector(s)
Location
- Region: Lenexa
- Subdivision: Bristol Highlands
HOA & financial
HOA
- Has HOA: Yes
- HOA fee: $975 annually
- Amenities included: Clubhouse, Other, Pickleball Court(s), Play Area, Pool, Trail(s)
- Services included: Curbside Recycle, Trash
- Association name: Bristol Highlands, LLC
Other
Other facts
- Listing terms: Cash,Conventional,VA Loan
- Ownership: Private
- Road surface type: Paved
Price history
| Date | Event | Price |
|---|---|---|
| 9/24/2024 | Sold | -- |
Source: | ||
| 8/2/2024 | Pending sale | $1,074,700$297/sqft |
Source: | ||
| 6/13/2024 | Listed for sale | $1,074,700$297/sqft |
Source: | ||
| 6/11/2024 | Listing removed | -- |
Source: | ||
| 4/29/2024 | Price change | $1,074,700+3.1%$297/sqft |
Source: | ||
Public tax history
Tax history is unavailable.
Neighborhood: 66220
Nearby schools
GreatSchools rating
- 7/10Horizon Elementary SchoolGrades: PK-5Distance: 1.2 mi
- 6/10Mill Creek Middle SchoolGrades: 6-8Distance: 2.2 mi
- 10/10Mill Valley High SchoolGrades: 8-12Distance: 2.5 mi
Schools provided by the listing agent
- Elementary: Horizon
- Middle: Mill Creek
- High: Mill Valley
Source: Heartland MLS as distributed by MLS GRID. This data may not be complete. We recommend contacting the local school district to confirm school assignments for this home.
Get a cash offer in 3 minutes
Find out how much your home could sell for in as little as 3 minutes with a no-obligation cash offer.
Estimated market value
$1,083,900
Get a cash offer in 3 minutes
Find out how much your home could sell for in as little as 3 minutes with a no-obligation cash offer.
Estimated market value
$1,083,900


