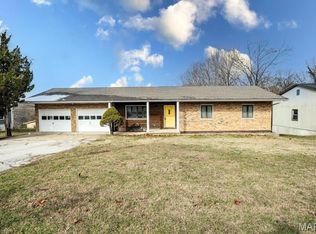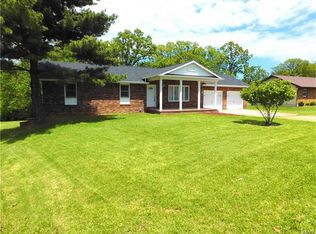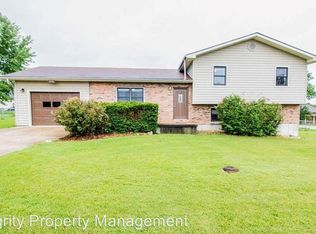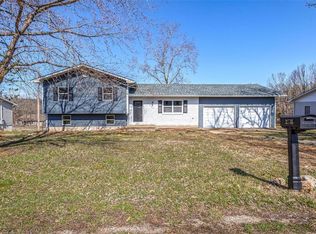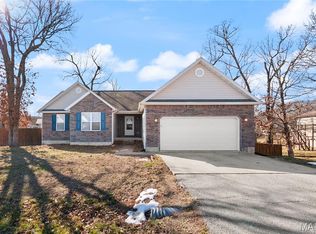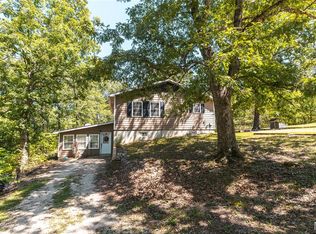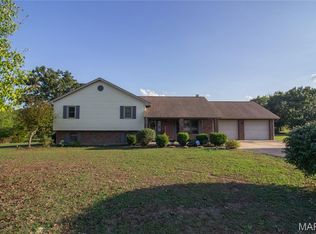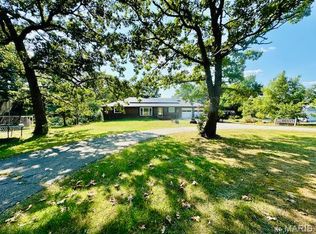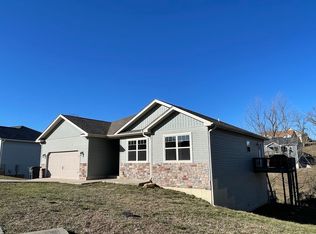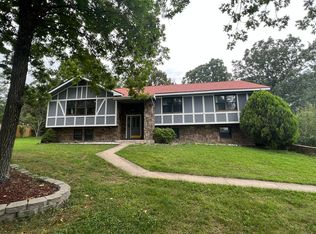Spacious and recently updated 6-bedroom, 3-bath home offering an open floorplan and abundant living space throughout. This move-in-ready property features fresh new finishes, including a new roof, new appliances, new HVAC compressor, new LVP flooring, and new carpet. The updated bathrooms add modern style and functionality, while the huge kitchen is a true highlight with beautiful countertops and plenty of cabinet space—perfect for everyday living and entertaining. The fully finished basement provides additional living space and flexibility, with three of the six bedrooms located in the basement. Please note these bedrooms are nonconforming and do not have windows, making them ideal for guest rooms, home offices, hobby rooms, or bonus spaces. Enjoy outdoor living with an above-ground pool surrounded by a new deck, ideal for summer gatherings. A storage shed adds extra convenience for tools and outdoor equipment. With numerous updates, generous square footage, and versatile living areas, this home offers comfort, space, and value both inside and out. Schedule your showing today.
Active
Listing Provided by:
Shawn McArthur 573-451-2020,
EXP Realty LLC
Price cut: $1K (1/22)
$278,000
21705 Rudolph Rd, Waynesville, MO 65583
6beds
2,744sqft
Est.:
Single Family Residence
Built in 1986
0.31 Acres Lot
$277,500 Zestimate®
$101/sqft
$-- HOA
What's special
New carpetNew roofFresh new finishesOpen floorplanAbundant living space throughoutNew lvp flooringNew appliances
- 32 days |
- 802 |
- 54 |
Zillow last checked: 8 hours ago
Listing updated: January 24, 2026 at 10:31pm
Listing Provided by:
Shawn McArthur 573-451-2020,
EXP Realty LLC
Source: MARIS,MLS#: 25082192 Originating MLS: Pulaski County Board of REALTORS
Originating MLS: Pulaski County Board of REALTORS
Tour with a local agent
Facts & features
Interior
Bedrooms & bathrooms
- Bedrooms: 6
- Bathrooms: 3
- Full bathrooms: 3
- Main level bathrooms: 2
- Main level bedrooms: 3
Heating
- Electric, Forced Air
Cooling
- Ceiling Fan(s), Central Air, Electric
Appliances
- Included: Stainless Steel Appliance(s), Dishwasher, Disposal, Electric Oven, Electric Range, Refrigerator, Water Heater
- Laundry: Laundry Room, Main Level
Features
- Breakfast Bar, Ceiling Fan(s), Double Vanity, Eat-in Kitchen, Open Floorplan, Shower, Walk-In Closet(s)
- Flooring: Carpet, Ceramic Tile, Hardwood, Luxury Vinyl
- Doors: Storm Door(s)
- Basement: Finished,Full,Sleeping Area,Walk-Out Access
- Has fireplace: No
Interior area
- Total structure area: 2,744
- Total interior livable area: 2,744 sqft
- Finished area above ground: 1,344
- Finished area below ground: 1,400
Property
Parking
- Total spaces: 2
- Parking features: Garage - Attached
- Attached garage spaces: 2
Features
- Levels: One
- Patio & porch: Deck, Patio
- Has private pool: Yes
- Pool features: Above Ground, Vinyl
Lot
- Size: 0.31 Acres
- Features: Adjoins Wooded Area, Back Yard, Front Yard, Sloped
Details
- Additional structures: Shed(s)
- Parcel number: 142.003000002018004
- Special conditions: Standard
Construction
Type & style
- Home type: SingleFamily
- Architectural style: Ranch,Traditional
- Property subtype: Single Family Residence
Materials
- Brick Veneer, Wood Siding
Condition
- Year built: 1986
Utilities & green energy
- Electric: Other
- Sewer: Public Sewer
- Water: Public
Community & HOA
Community
- Subdivision: Brentwood Terrace 3rd Add
HOA
- Has HOA: No
Location
- Region: Waynesville
Financial & listing details
- Price per square foot: $101/sqft
- Tax assessed value: $23,305
- Annual tax amount: $1,030
- Date on market: 12/31/2025
- Cumulative days on market: 32 days
- Listing terms: Cash,Conventional,FHA,USDA Loan,VA Loan
Estimated market value
$277,500
$264,000 - $291,000
$2,387/mo
Price history
Price history
| Date | Event | Price |
|---|---|---|
| 1/22/2026 | Price change | $278,000-0.4%$101/sqft |
Source: | ||
| 1/16/2026 | Listed for sale | $279,000$102/sqft |
Source: | ||
| 1/7/2026 | Listing removed | $279,000$102/sqft |
Source: eXp Realty #25082192 Report a problem | ||
| 12/31/2025 | Listed for sale | $279,000+50.8%$102/sqft |
Source: | ||
| 9/26/2025 | Sold | -- |
Source: | ||
Public tax history
Public tax history
| Year | Property taxes | Tax assessment |
|---|---|---|
| 2024 | $986 +2.5% | $23,305 |
| 2023 | $962 +0.7% | $23,305 |
| 2022 | $955 +1.1% | $23,305 +6.1% |
Find assessor info on the county website
BuyAbility℠ payment
Est. payment
$1,581/mo
Principal & interest
$1343
Property taxes
$141
Home insurance
$97
Climate risks
Neighborhood: 65583
Nearby schools
GreatSchools rating
- 4/106TH GRADE CENTERGrades: 6Distance: 1.9 mi
- 6/10Waynesville Sr. High SchoolGrades: 9-12Distance: 1.8 mi
- 4/10Waynesville Middle SchoolGrades: 7-8Distance: 1.8 mi
Schools provided by the listing agent
- Elementary: Waynesville R-Vi
- Middle: Waynesville Middle
- High: Waynesville High School
Source: MARIS. This data may not be complete. We recommend contacting the local school district to confirm school assignments for this home.
- Loading
- Loading
