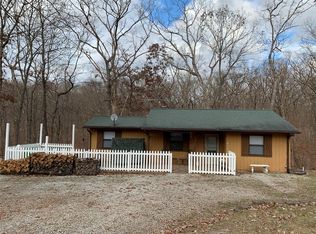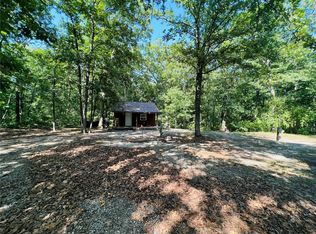Looking for a get away? Or maybe a full time home in the woods? Like being near Mark Twain Lake? This may be the answer to all of these questions! 2 acres of wooded property at the end of a cul-de-sac with a 2 bedroom cabin on it. Very neat and tidy. Cedar ceiling in the livingroom/diningroom area. 2 bedrooms, 1 bath. There is a 16x16 shed with a loft for storage. Another small storage shed 6x6. Circle drive. A short drive to the lake. Make your appointment today!
This property is off market, which means it's not currently listed for sale or rent on Zillow. This may be different from what's available on other websites or public sources.


