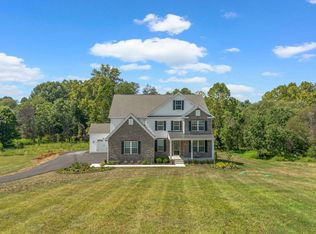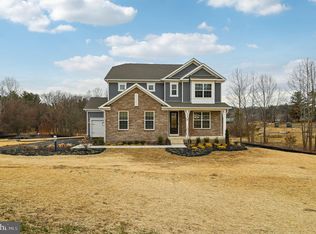Sold for $1,099,990
$1,099,990
21704 Woodfield Rd, Gaithersburg, MD 20882
5beds
3,930sqft
Single Family Residence
Built in 2024
4.25 Acres Lot
$1,083,400 Zestimate®
$280/sqft
$5,124 Estimated rent
Home value
$1,083,400
$986,000 - $1.18M
$5,124/mo
Zestimate® history
Loading...
Owner options
Explore your selling options
What's special
IMMEDIATE DELIVERY!!!! Brand new home that sits on 4+ acres!!! Welcome to this brand-new construction home in Gaithersburg. The Jamestown floor plan offers 5 bedrooms, 5 bathrooms, finished walkout basement and a 3-car garage. The home is situated on a sprawling 4.25 acres. The dining room greets you at the foyer and leads you to the open great room, kitchen and casual dining area. This is a kitchen for a chef with an abundance of storage with cabinets, pantry, and butler pantry as well as stainless steel appliances included. The owner’s entry features a walk-in closet and drop-zone area. The main level also offers a bedroom and full bath perfect for guests or office space. The upper level has an additional living room with 4 more bedrooms and the stunning owner’s suite. The walkout basement comes equipped with a rec room, hobby room and full bathroom. Gorgeous Homesite. Beautiful acreage in Montgomery County!
Zillow last checked: 8 hours ago
Listing updated: March 29, 2025 at 01:52am
Listed by:
Kathleen Cassidy 667-500-2488,
D R Horton Realty of Virginia LLC
Bought with:
Johnice Comer, 307735
Compass
Source: Bright MLS,MLS#: MDMC2137414
Facts & features
Interior
Bedrooms & bathrooms
- Bedrooms: 5
- Bathrooms: 5
- Full bathrooms: 5
- Main level bathrooms: 1
- Main level bedrooms: 1
Primary bedroom
- Level: Upper
Bedroom 2
- Level: Upper
Bedroom 3
- Level: Upper
Bedroom 4
- Level: Upper
Bedroom 5
- Level: Main
Primary bathroom
- Level: Upper
Bathroom 1
- Level: Main
Bathroom 2
- Level: Upper
Bathroom 3
- Level: Upper
Dining room
- Level: Main
Foyer
- Level: Main
Other
- Level: Lower
Great room
- Level: Main
Kitchen
- Level: Main
Laundry
- Level: Upper
Recreation room
- Level: Lower
Heating
- Central, Natural Gas
Cooling
- Central Air, Electric
Appliances
- Included: Microwave, Dishwasher, Double Oven, Refrigerator, Stainless Steel Appliance(s), Gas Water Heater
- Laundry: Laundry Room
Features
- Breakfast Area, Butlers Pantry, Crown Molding, Entry Level Bedroom, Recessed Lighting, Upgraded Countertops, Walk-In Closet(s), Dry Wall, 9'+ Ceilings
- Flooring: Carpet, Ceramic Tile, Laminate
- Basement: Full,Heated,Exterior Entry,Rear Entrance,Walk-Out Access
- Has fireplace: No
Interior area
- Total structure area: 3,930
- Total interior livable area: 3,930 sqft
- Finished area above ground: 3,130
- Finished area below ground: 800
Property
Parking
- Total spaces: 3
- Parking features: Garage Faces Side, Garage Door Opener, Attached
- Attached garage spaces: 3
Accessibility
- Accessibility features: None
Features
- Levels: Three
- Stories: 3
- Pool features: None
Lot
- Size: 4.25 Acres
Details
- Additional structures: Above Grade, Below Grade
- Parcel number: NO TAX RECORD
- Zoning: RESIDENTIAL
- Special conditions: Standard
Construction
Type & style
- Home type: SingleFamily
- Architectural style: Craftsman
- Property subtype: Single Family Residence
Materials
- Combination
- Foundation: Concrete Perimeter
- Roof: Architectural Shingle
Condition
- Excellent
- New construction: Yes
- Year built: 2024
Details
- Builder model: Jamestown
- Builder name: D.R. Horton homes
Utilities & green energy
- Electric: 200+ Amp Service
- Sewer: Septic Exists
- Water: Well
- Utilities for property: Cable Available, Electricity Available, Natural Gas Available, Phone Available, Sewer Available, Water Available
Community & neighborhood
Location
- Region: Gaithersburg
- Subdivision: Goshen Hunt Estates
Other
Other facts
- Listing agreement: Exclusive Right To Sell
- Listing terms: Cash,Contract,Conventional,VA Loan
- Ownership: Fee Simple
Price history
| Date | Event | Price |
|---|---|---|
| 3/27/2025 | Sold | $1,099,990$280/sqft |
Source: | ||
| 1/30/2025 | Contingent | $1,099,990$280/sqft |
Source: | ||
| 1/10/2025 | Price change | $1,099,990-2.2%$280/sqft |
Source: | ||
| 11/7/2024 | Price change | $1,124,990-2.2%$286/sqft |
Source: | ||
| 10/3/2024 | Price change | $1,149,990+1.8%$293/sqft |
Source: | ||
Public tax history
| Year | Property taxes | Tax assessment |
|---|---|---|
| 2025 | $11,001 +301.2% | $921,933 +287% |
| 2024 | $2,742 -0.1% | $238,200 |
| 2023 | $2,745 +4.4% | $238,200 |
Find assessor info on the county website
Neighborhood: 20882
Nearby schools
GreatSchools rating
- 6/10Laytonsville Elementary SchoolGrades: K-5Distance: 1.7 mi
- 3/10Gaithersburg Middle SchoolGrades: 6-8Distance: 4.7 mi
- 3/10Gaithersburg High SchoolGrades: 9-12Distance: 5.4 mi
Schools provided by the listing agent
- District: Montgomery County Public Schools
Source: Bright MLS. This data may not be complete. We recommend contacting the local school district to confirm school assignments for this home.
Get pre-qualified for a loan
At Zillow Home Loans, we can pre-qualify you in as little as 5 minutes with no impact to your credit score.An equal housing lender. NMLS #10287.
Sell with ease on Zillow
Get a Zillow Showcase℠ listing at no additional cost and you could sell for —faster.
$1,083,400
2% more+$21,668
With Zillow Showcase(estimated)$1,105,068

