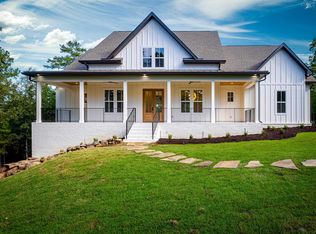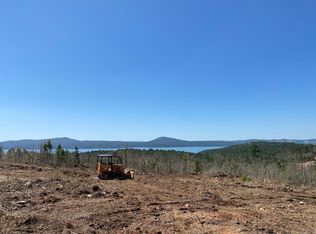Custom Home in the Prestigious Gated Community of Waterview, Mins From Nature and Shopping. Open Floorplan with Interior/Exterior Sound. Spacious Master w/Lg Closet+ Built-ins. Spa like En Suite w/heated floors, Soaker Tub +Lg Shwr. In-law Suite w/Private Laundry + Heated Flrs. Kitchen w/Massive Island, Gas Range, Wine Fridge, Pot Filler + Built-ins. Game Rm, Tankless H20 Htr, Home Generator, Nest, Exterior Cameras, Unfinished Theatre Upstairs (pre-wired for sound), Soccer Fld, Tennis Ct, Bsktball Ct + more
This property is off market, which means it's not currently listed for sale or rent on Zillow. This may be different from what's available on other websites or public sources.


