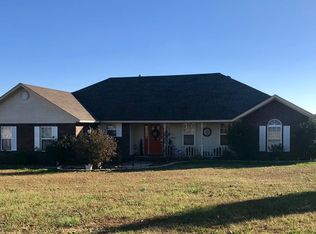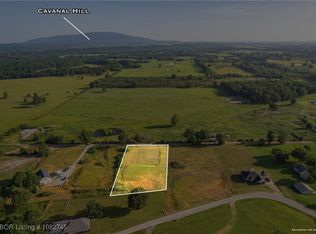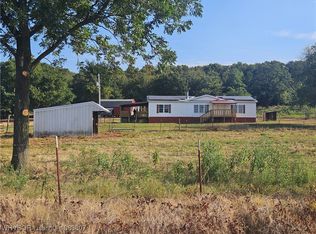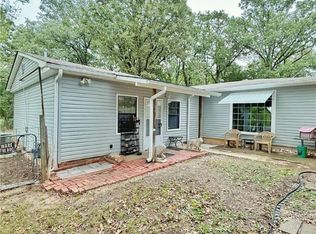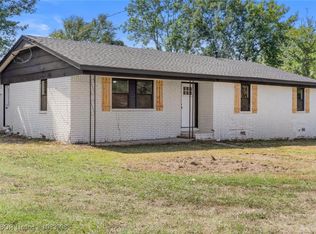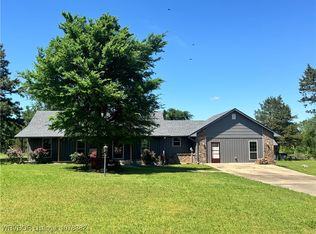This charming home is move-in ready. Inside, you’ll find a welcoming 3-bedroom, 2-bath layout featuring a cozy family room centered around a fireplace.
Outside, a 24' x 30' detached shop provides endless possibilities—perfect for projects, storing tools and toys, or even transforming into a game room, man cave, or extra living area, thanks to the roughed-in plumbing.
Situated on 3.99 acres mol, this property gives you plenty of room for a garden, pets, and family activities—all while enjoying stunning views in every direction
Pending
$169,000
21703 Smokey Ln, Howe, OK 74940
3beds
1,514sqft
Est.:
Single Family Residence
Built in 1930
3.99 Acres Lot
$164,800 Zestimate®
$112/sqft
$-- HOA
What's special
- 26 days |
- 597 |
- 55 |
Zillow last checked: 8 hours ago
Listing updated: 21 hours ago
Listed by:
The Price Group 479-221-2868,
Keller Williams Platinum Realty
Source: Western River Valley BOR,MLS#: 1085353Originating MLS: Fort Smith Board of Realtors
Facts & features
Interior
Bedrooms & bathrooms
- Bedrooms: 3
- Bathrooms: 2
- Full bathrooms: 2
Heating
- Electric
Cooling
- Electric
Appliances
- Included: Some Electric Appliances, Dishwasher, Electric Water Heater
- Laundry: Electric Dryer Hookup
Features
- Ceiling Fan(s), Eat-in Kitchen
- Flooring: Ceramic Tile, Vinyl
- Number of fireplaces: 1
- Fireplace features: Family Room, Wood Burning
Interior area
- Total interior livable area: 1,514 sqft
Video & virtual tour
Property
Parking
- Total spaces: 2
- Parking features: Detached, Garage
- Has garage: Yes
- Covered spaces: 2
Features
- Levels: One
- Stories: 1
- Patio & porch: Porch
- Exterior features: Gravel Driveway
- Fencing: None
Lot
- Size: 3.99 Acres
- Dimensions: 3.99 acres
- Features: Cleared, Outside City Limits
Details
- Additional structures: Outbuilding
- Parcel number: 066400000000001400
- Special conditions: None
Construction
Type & style
- Home type: SingleFamily
- Property subtype: Single Family Residence
Materials
- Brick, Vinyl Siding
- Foundation: Block
- Roof: Metal
Condition
- Year built: 1930
Utilities & green energy
- Utilities for property: Electricity Available
Community & HOA
Community
- Security: None
- Subdivision: Ranch Morris Crk N
Location
- Region: Howe
Financial & listing details
- Price per square foot: $112/sqft
- Tax assessed value: $126,000
- Annual tax amount: $1,198
- Date on market: 11/17/2025
Estimated market value
$164,800
$157,000 - $173,000
$1,117/mo
Price history
Price history
| Date | Event | Price |
|---|---|---|
| 12/13/2025 | Pending sale | $169,000$112/sqft |
Source: Western River Valley BOR #1085353 Report a problem | ||
| 11/28/2025 | Listed for sale | $169,000$112/sqft |
Source: Western River Valley BOR #1085353 Report a problem | ||
| 11/21/2025 | Pending sale | $169,000$112/sqft |
Source: Western River Valley BOR #1085353 Report a problem | ||
| 11/17/2025 | Listed for sale | $169,000-3.4%$112/sqft |
Source: Western River Valley BOR #1085353 Report a problem | ||
| 11/8/2025 | Listing removed | $175,000$116/sqft |
Source: Western River Valley BOR #1074803 Report a problem | ||
Public tax history
Public tax history
| Year | Property taxes | Tax assessment |
|---|---|---|
| 2024 | $1,198 +4.7% | $13,860 +5% |
| 2023 | $1,145 +10% | $13,200 +2.2% |
| 2022 | $1,041 +7% | $12,920 +6.1% |
Find assessor info on the county website
BuyAbility℠ payment
Est. payment
$806/mo
Principal & interest
$655
Property taxes
$92
Home insurance
$59
Climate risks
Neighborhood: 74940
Nearby schools
GreatSchools rating
- 6/10Howe Elementary SchoolGrades: PK-8Distance: 1.2 mi
- 5/10Howe High SchoolGrades: 9-12Distance: 1.2 mi
Schools provided by the listing agent
- Elementary: Howe
- Middle: Howe
- High: Howe
- District: Howe
Source: Western River Valley BOR. This data may not be complete. We recommend contacting the local school district to confirm school assignments for this home.
- Loading
