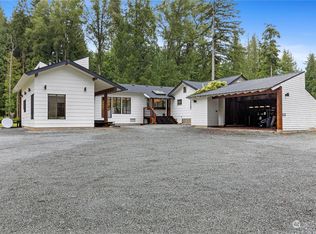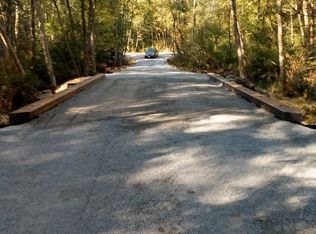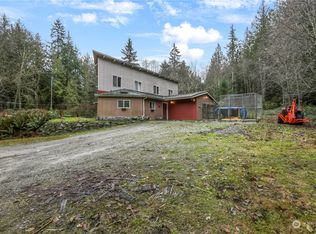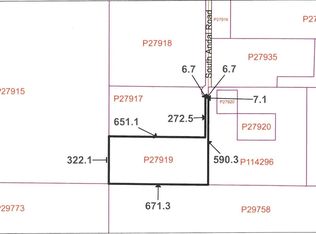Sold
Listed by:
Lori Christensen,
RE/MAX Whatcom County, Inc.
Bought with: eXp Realty
$1,030,000
21702 Little Mountain Road, Mount Vernon, WA 98274
4beds
3,616sqft
Single Family Residence
Built in 1998
1.7 Acres Lot
$1,043,700 Zestimate®
$285/sqft
$4,600 Estimated rent
Home value
$1,043,700
$929,000 - $1.18M
$4,600/mo
Zestimate® history
Loading...
Owner options
Explore your selling options
What's special
A true sanctuary on 1.7 acres with custom home, ADU and endless features. Built in 2022, the main floor great room offers soaring ceilings, abundant light, open kitchen with pantry, storage and luxurious primary suite with heated floors, elegant finishes, & laundry. A sunny hobby room off the bedroom includes a shower for rinsing after the hot tub. The lower level features new carpet, a large living room, bedroom, office, and French doors leading to a patio with gas fire pit. The backyard is a dream: new deck, lawns, greenhouse, fenced garden, treehouse, zipline, and outbuildings. Three laundry areas offer convenience.The attached apartment has bedroom, an extra room & laundry.Short term rental income.Solar paid for.Features list available.
Zillow last checked: 8 hours ago
Listing updated: July 18, 2025 at 12:41pm
Listed by:
Lori Christensen,
RE/MAX Whatcom County, Inc.
Bought with:
Andrew Holmstrom, 80279
eXp Realty
Source: NWMLS,MLS#: 2363820
Facts & features
Interior
Bedrooms & bathrooms
- Bedrooms: 4
- Bathrooms: 5
- Full bathrooms: 3
- 1/2 bathrooms: 1
- Main level bathrooms: 2
- Main level bedrooms: 1
Primary bedroom
- Level: Main
Bedroom
- Level: Lower
Bathroom full
- Level: Main
Bathroom full
- Level: Lower
Other
- Level: Main
Other
- Level: Main
Other
- Description: 900 SF
Den office
- Level: Lower
Entry hall
- Level: Main
Family room
- Level: Lower
Great room
- Level: Main
Kitchen with eating space
- Level: Main
Utility room
- Level: Main
Heating
- Fireplace, Ductless, Heat Pump, Electric, Propane, Solar PV
Cooling
- Heat Pump
Appliances
- Included: Dishwasher(s), Disposal, Dryer(s), Microwave(s), Refrigerator(s), Stove(s)/Range(s), Washer(s), Garbage Disposal, Water Heater: electric, Water Heater Location: garage and attic
Features
- Bath Off Primary, Ceiling Fan(s), Dining Room, Walk-In Pantry
- Flooring: Carpet
- Windows: Double Pane/Storm Window
- Basement: None
- Number of fireplaces: 2
- Fireplace features: Gas, Lower Level: 1, Main Level: 1, Fireplace
Interior area
- Total structure area: 3,616
- Total interior livable area: 3,616 sqft
Property
Parking
- Total spaces: 2
- Parking features: Driveway, Attached Garage, RV Parking
- Attached garage spaces: 2
Features
- Levels: Two
- Stories: 2
- Entry location: Main
- Patio & porch: Second Kitchen, Bath Off Primary, Ceiling Fan(s), Double Pane/Storm Window, Dining Room, Fireplace, Jetted Tub, Solarium/Atrium, Vaulted Ceiling(s), Walk-In Closet(s), Walk-In Pantry, Water Heater, Wired for Generator
- Has spa: Yes
- Spa features: Bath
- Has view: Yes
- View description: Territorial
Lot
- Size: 1.70 Acres
- Features: Paved, Deck, Dog Run, Fenced-Partially, Green House, Hot Tub/Spa, Outbuildings, Patio, RV Parking
- Topography: Level
- Residential vegetation: Fruit Trees, Garden Space, Wooded
Details
- Additional structures: ADU Beds: 1, ADU Baths: 1
- Parcel number: P29696
- Zoning: RRv
- Zoning description: Jurisdiction: County
- Special conditions: Standard
- Other equipment: Leased Equipment: propane, Wired for Generator
Construction
Type & style
- Home type: SingleFamily
- Architectural style: Contemporary
- Property subtype: Single Family Residence
Materials
- Cement Planked, Cement Plank
- Foundation: Concrete Ribbon
- Roof: Composition
Condition
- Very Good
- Year built: 1998
- Major remodel year: 2018
Utilities & green energy
- Electric: Company: Puget Sound Energy
- Sewer: Septic Tank
- Water: Individual Well
- Utilities for property: Dish, T Mobile 5g
Green energy
- Energy generation: Solar
Community & neighborhood
Location
- Region: Mount Vernon
- Subdivision: Little Mountain
Other
Other facts
- Listing terms: Cash Out,Conventional,FHA,VA Loan
- Cumulative days on market: 43 days
Price history
| Date | Event | Price |
|---|---|---|
| 7/18/2025 | Sold | $1,030,000-8.9%$285/sqft |
Source: | ||
| 6/15/2025 | Pending sale | $1,130,500$313/sqft |
Source: | ||
| 5/15/2025 | Listed for sale | $1,130,500$313/sqft |
Source: | ||
Public tax history
| Year | Property taxes | Tax assessment |
|---|---|---|
| 2024 | $9,740 +13.2% | $866,300 +7.4% |
| 2023 | $8,607 +39.2% | $806,700 +42.4% |
| 2022 | $6,185 | $566,600 +25.4% |
Find assessor info on the county website
Neighborhood: 98274
Nearby schools
GreatSchools rating
- 4/10Little Mountain Elementary SchoolGrades: K-5Distance: 2 mi
- 3/10Mount Baker Middle SchoolGrades: 6-8Distance: 2.1 mi
- 4/10Mount Vernon High SchoolGrades: 9-12Distance: 3.1 mi
Schools provided by the listing agent
- Elementary: Little Mtn Elem
- Middle: Mount Baker Mid
- High: Mount Vernon High
Source: NWMLS. This data may not be complete. We recommend contacting the local school district to confirm school assignments for this home.

Get pre-qualified for a loan
At Zillow Home Loans, we can pre-qualify you in as little as 5 minutes with no impact to your credit score.An equal housing lender. NMLS #10287.



