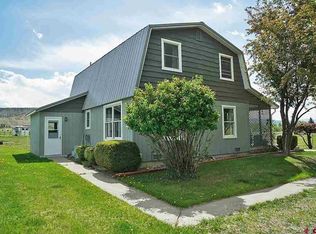Sold for $755,000 on 11/19/25
$755,000
21700 Uncompahgre Road, Montrose, CO 81403
4beds
2,636sqft
Single Family Residence
Built in 1976
5.9 Acres Lot
$755,100 Zestimate®
$286/sqft
$2,620 Estimated rent
Home value
$755,100
$717,000 - $793,000
$2,620/mo
Zestimate® history
Loading...
Owner options
Explore your selling options
What's special
This is the country home you've talked about..... stick-built on a small acreage..... plenty of room for your horses, pets or 4-H projects..... just a few minutes south of Montrose and situated well off the highway. And there is a BIG bonus here: a portion of the house has been converted to separate living quarters for guests or live-in family. It has its own separate entrance along with a kitchen, bedroom, living room and 3/4 bath, or it can be accessed directly through the main portion of the house.
The home measures just over 2600 square feet. The main portion has 3 bedrooms, 3 bathrooms along with kitchen, family room and a huge living room offering amazing mountain views to the south. The back patio is covered and shaded while the front deck boasts those mountain views. 2 1/2 shares of McDonald Ditch provide irrigation water which is currently billed at $400/ year and administered through the subdivision agreement.
The property is just under 6 acres which include the hay pasture out front, another small pasture along the drive, a riding arena and more pasture behind that. The back pasture has a loafing shed for the animals and there is also a two-car detached garage for your vehicles. There is a lot to offer here....and places like this don't come along often.
Zillow last checked: 8 hours ago
Listing updated: November 20, 2025 at 06:55am
Listed by:
Gary Bertorello 970-964-4050,
Montrose Home and Land Company
Bought with:
IRES Agent Non-REcolorado
NON MLS PARTICIPANT
IRES Agent Non-REcolorado
NON MLS PARTICIPANT
Source: REcolorado,MLS#: 7265230
Facts & features
Interior
Bedrooms & bathrooms
- Bedrooms: 4
- Bathrooms: 4
- Full bathrooms: 2
- 3/4 bathrooms: 2
- Main level bathrooms: 4
- Main level bedrooms: 4
Bedroom
- Description: Master Bedroom
- Level: Main
Bedroom
- Description: Guest Bedroom
- Level: Main
Bedroom
- Description: Guest Bedroom
- Level: Main
Bedroom
- Description: In Attached Apartment
- Level: Main
Bathroom
- Description: In Attached Apartment
- Level: Main
Bathroom
- Description: Master Bath Tub & Shower
- Level: Main
Bathroom
- Description: Off Guest Bedroom
- Level: Main
Bathroom
- Description: Guest Bath
- Level: Main
Family room
- Description: Sunken Family Room
- Level: Main
Kitchen
- Description: Eat-In Itchen
- Level: Main
Kitchen
- Description: In Attached Apartment
- Level: Main
Living room
- Description: San Juan Mountain Views
- Level: Main
Living room
- Description: In Attached Apartment
- Level: Main
Utility room
- Level: Main
Heating
- Electric, Pellet Stove
Cooling
- Air Conditioning-Room
Appliances
- Included: Dishwasher, Electric Water Heater, Range, Refrigerator
Features
- Ceiling Fan(s), Eat-in Kitchen
- Has basement: No
- Number of fireplaces: 1
- Fireplace features: Living Room, Pellet Stove, Wood Burning
Interior area
- Total structure area: 2,636
- Total interior livable area: 2,636 sqft
- Finished area above ground: 2,636
Property
Parking
- Total spaces: 2
- Parking features: Garage
- Garage spaces: 2
Features
- Levels: One
- Stories: 1
- Patio & porch: Covered, Deck
- Exterior features: Private Yard
- Fencing: Full
- Has view: Yes
- View description: Mountain(s)
Lot
- Size: 5.90 Acres
- Features: Ditch, Irrigated, Level
- Residential vegetation: Grass Hay
Details
- Parcel number: 399131201004
- Zoning: ag
- Special conditions: Standard
- Horse amenities: Arena, Loafing Shed, Pasture
Construction
Type & style
- Home type: SingleFamily
- Architectural style: Traditional
- Property subtype: Single Family Residence
Materials
- Frame
- Roof: Composition
Condition
- Updated/Remodeled
- Year built: 1976
Utilities & green energy
- Electric: 220 Volts
- Water: Agriculture/Ditch Water, Public
- Utilities for property: Electricity Connected
Community & neighborhood
Security
- Security features: Carbon Monoxide Detector(s), Smoke Detector(s)
Location
- Region: Montrose
- Subdivision: Continental Estates
Other
Other facts
- Has irrigation water rights: Yes
- Listing terms: Cash,Conventional
- Ownership: Individual
- Road surface type: Gravel
Price history
| Date | Event | Price |
|---|---|---|
| 11/19/2025 | Sold | $755,000-3.1%$286/sqft |
Source: | ||
| 10/13/2025 | Pending sale | $779,000$296/sqft |
Source: | ||
| 7/14/2025 | Listed for sale | $779,000$296/sqft |
Source: | ||
| 7/2/2025 | Pending sale | $779,000$296/sqft |
Source: | ||
| 4/19/2025 | Listed for sale | $779,000$296/sqft |
Source: | ||
Public tax history
| Year | Property taxes | Tax assessment |
|---|---|---|
| 2024 | $3,034 -12% | $48,280 -3.6% |
| 2023 | $3,446 +43.8% | $50,080 +48.2% |
| 2022 | $2,396 +17.1% | $33,790 -2.8% |
Find assessor info on the county website
Neighborhood: 81403
Nearby schools
GreatSchools rating
- 8/10Cottonwood Elementary SchoolGrades: K-5Distance: 6 mi
- 6/10Centennial Middle SchoolGrades: 6-8Distance: 8.3 mi
- 6/10Montrose High SchoolGrades: 9-12Distance: 8.1 mi
Schools provided by the listing agent
- Elementary: Cottonwood
- Middle: Columbine
- High: Montrose
- District: Montrose County Re-1J
Source: REcolorado. This data may not be complete. We recommend contacting the local school district to confirm school assignments for this home.

Get pre-qualified for a loan
At Zillow Home Loans, we can pre-qualify you in as little as 5 minutes with no impact to your credit score.An equal housing lender. NMLS #10287.
