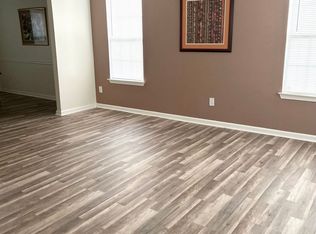Closed
$435,000
2170 Trickle Creek Ct, Decatur, GA 30035
6beds
3,046sqft
Single Family Residence, Residential
Built in 1998
0.3 Acres Lot
$376,400 Zestimate®
$143/sqft
$2,819 Estimated rent
Home value
$376,400
$354,000 - $399,000
$2,819/mo
Zestimate® history
Loading...
Owner options
Explore your selling options
What's special
Step into luxury with this fully renovated 6-bedroom, 4-bathroom home. Revel in the elegance of hardwood floors throughout, while the remodeled bathrooms showcase intricate tile designs. The kitchen is a showstopper, featuring new cabinets and gorgeous quartz countertops. The spacious backyard is the perfect outdoor oasis. This property is not just a house; it's a masterpiece, blending modern aesthetics with comfort and functionality.
Zillow last checked: 8 hours ago
Listing updated: January 23, 2024 at 10:51pm
Listing Provided by:
Mauricio PLATA,
Virtual Properties Realty.com
Bought with:
URIEL RAMIREZ, 285669
Virtual Properties Realty.com
Source: FMLS GA,MLS#: 7301993
Facts & features
Interior
Bedrooms & bathrooms
- Bedrooms: 6
- Bathrooms: 4
- Full bathrooms: 4
- Main level bathrooms: 1
- Main level bedrooms: 1
Primary bedroom
- Features: Split Bedroom Plan
- Level: Split Bedroom Plan
Bedroom
- Features: Split Bedroom Plan
Primary bathroom
- Features: Double Vanity, Separate Tub/Shower
Dining room
- Features: Great Room
Kitchen
- Features: Eat-in Kitchen
Heating
- Central, Heat Pump, Natural Gas
Cooling
- Ceiling Fan(s), Central Air, Electric
Appliances
- Included: Dishwasher, Disposal, Microwave
- Laundry: In Hall
Features
- Double Vanity, Entrance Foyer, High Speed Internet, Walk-In Closet(s)
- Flooring: Carpet, Hardwood
- Windows: None
- Basement: None
- Number of fireplaces: 1
- Fireplace features: Factory Built, Living Room
- Common walls with other units/homes: 2+ Common Walls
Interior area
- Total structure area: 3,046
- Total interior livable area: 3,046 sqft
- Finished area above ground: 0
- Finished area below ground: 0
Property
Parking
- Total spaces: 2
- Parking features: Attached, Garage, Garage Door Opener
- Attached garage spaces: 2
Accessibility
- Accessibility features: Accessible Kitchen
Features
- Levels: Two
- Stories: 2
- Patio & porch: Patio
- Exterior features: Garden, No Dock
- Pool features: None
- Spa features: None
- Fencing: Back Yard,Front Yard
- Has view: Yes
- View description: City
- Waterfront features: None
- Body of water: None
Lot
- Size: 0.30 Acres
- Features: Level
Details
- Additional structures: Garage(s)
- Additional parcels included: 15 160 08 012
- Parcel number: 15 160 08 012
- Other equipment: None
- Horse amenities: None
Construction
Type & style
- Home type: SingleFamily
- Architectural style: Traditional
- Property subtype: Single Family Residence, Residential
Materials
- Brick Front, Vinyl Siding
- Foundation: None
- Roof: Composition,Concrete
Condition
- Updated/Remodeled
- New construction: No
- Year built: 1998
Utilities & green energy
- Electric: None
- Sewer: Public Sewer
- Water: Public
- Utilities for property: Electricity Available, Natural Gas Available
Green energy
- Energy efficient items: Appliances
- Energy generation: None
Community & neighborhood
Security
- Security features: Fire Alarm, Smoke Detector(s)
Community
- Community features: Homeowners Assoc
Location
- Region: Decatur
- Subdivision: Hairston Creek
HOA & financial
HOA
- Has HOA: Yes
Other
Other facts
- Ownership: Fee Simple
- Road surface type: Asphalt
Price history
| Date | Event | Price |
|---|---|---|
| 1/23/2024 | Sold | $435,000$143/sqft |
Source: | ||
| 12/31/2023 | Pending sale | $435,000$143/sqft |
Source: | ||
| 12/14/2023 | Price change | $435,000-3.3%$143/sqft |
Source: | ||
| 12/4/2023 | Price change | $450,000-2.2%$148/sqft |
Source: | ||
| 11/22/2023 | Price change | $460,000-3.2%$151/sqft |
Source: | ||
Public tax history
| Year | Property taxes | Tax assessment |
|---|---|---|
| 2025 | $7,600 +33.6% | $163,840 +36.5% |
| 2024 | $5,689 +45.1% | $120,000 -9.6% |
| 2023 | $3,922 -1.2% | $132,720 +13.3% |
Find assessor info on the county website
Neighborhood: 30035
Nearby schools
GreatSchools rating
- 4/10Canby Lane Elementary SchoolGrades: PK-5Distance: 1.5 mi
- 5/10Mary Mcleod Bethune Middle SchoolGrades: 6-8Distance: 0.7 mi
- 3/10Towers High SchoolGrades: 9-12Distance: 2.9 mi
Schools provided by the listing agent
- Elementary: Canby Lane
- Middle: Mary McLeod Bethune
- High: Towers
Source: FMLS GA. This data may not be complete. We recommend contacting the local school district to confirm school assignments for this home.
Get a cash offer in 3 minutes
Find out how much your home could sell for in as little as 3 minutes with a no-obligation cash offer.
Estimated market value$376,400
Get a cash offer in 3 minutes
Find out how much your home could sell for in as little as 3 minutes with a no-obligation cash offer.
Estimated market value
$376,400
