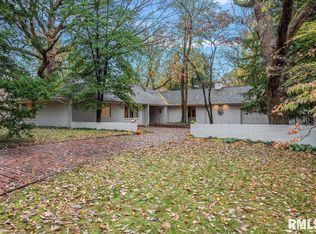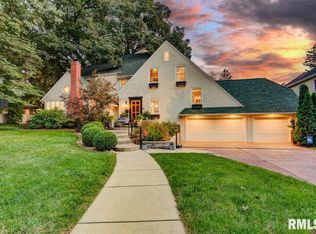Sold for $545,000 on 04/04/25
Street View
$545,000
2170 S Wiggins Ave, Springfield, IL 62704
--beds
--baths
--sqft
SingleFamily
Built in ----
-- sqft lot
$563,400 Zestimate®
$--/sqft
$3,726 Estimated rent
Home value
$563,400
$513,000 - $614,000
$3,726/mo
Zestimate® history
Loading...
Owner options
Explore your selling options
What's special
2170 S Wiggins Ave, Springfield, IL 62704 is a single family home. This home last sold for $545,000 in April 2025.
The Zestimate for this house is $563,400. The Rent Zestimate for this home is $3,726/mo.
Price history
| Date | Event | Price |
|---|---|---|
| 4/4/2025 | Sold | $545,000 |
Source: Agent Provided | ||
Public tax history
| Year | Property taxes | Tax assessment |
|---|---|---|
| 2024 | $16,708 +2.9% | $195,649 +8% |
| 2023 | $16,245 +4.8% | $181,156 +5.7% |
| 2022 | $15,507 +3.9% | $171,436 +4.1% |
Find assessor info on the county website
Neighborhood: 62704
Nearby schools
GreatSchools rating
- 5/10Butler Elementary SchoolGrades: K-5Distance: 0.8 mi
- 3/10Benjamin Franklin Middle SchoolGrades: 6-8Distance: 0.5 mi
- 2/10Springfield Southeast High SchoolGrades: 9-12Distance: 3.2 mi

Get pre-qualified for a loan
At Zillow Home Loans, we can pre-qualify you in as little as 5 minutes with no impact to your credit score.An equal housing lender. NMLS #10287.

