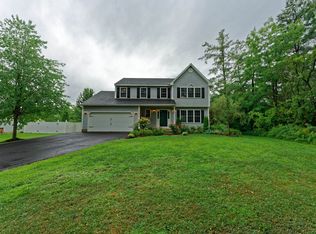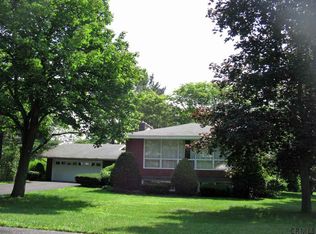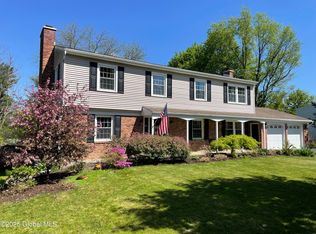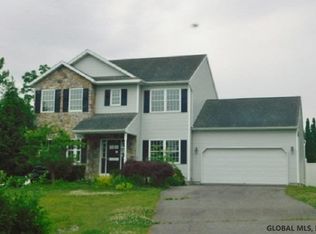Sold for $310,000 on 04/05/24
Street View
$310,000
2170 River Rd, Niskayuna, NY 12309
4beds
1baths
2,028sqft
SingleFamily
Built in 1946
1 Acres Lot
$371,900 Zestimate®
$153/sqft
$2,600 Estimated rent
Home value
$371,900
$350,000 - $398,000
$2,600/mo
Zestimate® history
Loading...
Owner options
Explore your selling options
What's special
2170 River Rd, Niskayuna, NY 12309 is a single family home that contains 2,028 sq ft and was built in 1946. It contains 4 bedrooms and 1.5 bathrooms. This home last sold for $310,000 in April 2024.
The Zestimate for this house is $371,900. The Rent Zestimate for this home is $2,600/mo.
Facts & features
Interior
Bedrooms & bathrooms
- Bedrooms: 4
- Bathrooms: 1.5
Heating
- Other, Other
Features
- Has fireplace: Yes
Interior area
- Total interior livable area: 2,028 sqft
Property
Parking
- Parking features: Garage - Attached
Features
- Exterior features: Brick
Lot
- Size: 1 Acres
Details
- Parcel number: 422400407124
Construction
Type & style
- Home type: SingleFamily
Materials
- brick
Condition
- Year built: 1946
Community & neighborhood
Location
- Region: Niskayuna
Price history
| Date | Event | Price |
|---|---|---|
| 4/5/2024 | Sold | $310,000$153/sqft |
Source: | ||
| 2/19/2024 | Pending sale | $310,000$153/sqft |
Source: | ||
| 2/14/2024 | Price change | $310,000-4.3%$153/sqft |
Source: | ||
| 2/10/2024 | Listed for sale | $324,000+140%$160/sqft |
Source: | ||
| 4/11/2023 | Sold | $135,000$67/sqft |
Source: Public Record Report a problem | ||
Public tax history
| Year | Property taxes | Tax assessment |
|---|---|---|
| 2024 | -- | $250,000 |
| 2023 | -- | $250,000 |
| 2022 | -- | $250,000 |
Find assessor info on the county website
Neighborhood: 12309
Nearby schools
GreatSchools rating
- 6/10Craig Elementary SchoolGrades: K-5Distance: 0.5 mi
- 7/10Van Antwerp Middle SchoolGrades: 6-8Distance: 1.4 mi
- 9/10Niskayuna High SchoolGrades: 9-12Distance: 0.6 mi



