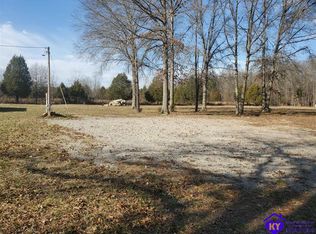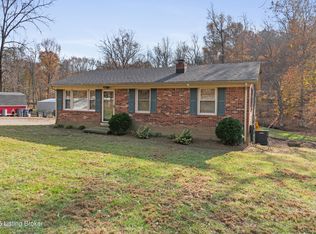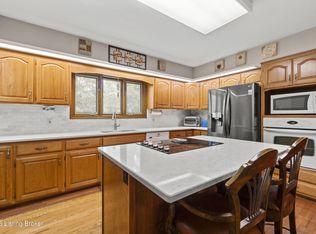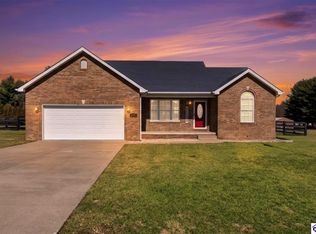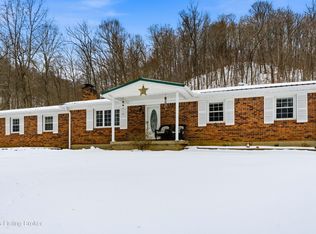Find your perfect escape in the gorgeous Knobs region of Nelson County. This lovely brick ranch home sits in a peaceful serene setting with a view of open farmland to the front and woods to the rear. Convenient to Bardstown, Elizabethtown and Louisville, this home enjoys complete seclusion, tucked away from the road and surrounded by nature. The home features an open concept great room with a vaulted ceiling and fireplace (with stove insert), a country kitchen with a dining area, custom hickory cabinets, and an island and modern appliances, Hickory hardwood floors on main level (except kitchen, baths & ldry). Primary bedroom is an en suite with double tray ceiling. This well-maintained home has French doors leading to a covered deck that overlooks the wooded acreage with its abundant wildlife (deer, turkey, birds & squirrels). The basement features a large garage, finished bonus room, lots of storage and a safe room with potential additional bedroom or an en suite. Det 3 car garage, and a spacious shed with electricity with another shed for lawn equipment and firewood. One yr HSA Home Warranty. Ready for new owners.
For sale
Price cut: $40K (12/3)
$490,000
2170 Petersburg Rd, Boston, KY 40107
3beds
1,939sqft
Est.:
Single Family Residence
Built in 1993
7.73 Acres Lot
$-- Zestimate®
$253/sqft
$-- HOA
What's special
Modern appliancesLovely brick ranch homeDining areaLots of storageCustom hickory cabinetsOpen concept great roomWoods to the rear
- 99 days |
- 1,430 |
- 74 |
Zillow last checked: 8 hours ago
Listing updated: December 03, 2025 at 11:59am
Listed by:
Kelly Smith 502-727-6236,
Coldwell Banker McMahan
Source: GLARMLS,MLS#: 1702900
Tour with a local agent
Facts & features
Interior
Bedrooms & bathrooms
- Bedrooms: 3
- Bathrooms: 2
- Full bathrooms: 2
Primary bedroom
- Description: Wood floor
- Level: First
Bedroom
- Description: Wood floor
- Level: First
Bedroom
- Description: Wood floor
- Level: First
Family room
- Description: Concrete
- Level: Basement
Kitchen
- Description: Tile
- Level: First
Living room
- Description: Wood floor
- Level: First
Heating
- Electric, Heat Pump
Cooling
- Central Air
Features
- Basement: Partially Finished
- Has fireplace: No
Interior area
- Total structure area: 1,540
- Total interior livable area: 1,939 sqft
- Finished area above ground: 1,540
- Finished area below ground: 399
Property
Parking
- Total spaces: 2
- Parking features: Detached, Attached, Lower Level
- Attached garage spaces: 2
Features
- Stories: 1
- Patio & porch: Porch
- Fencing: None
Lot
- Size: 7.73 Acres
- Features: Irregular Lot, Pond on Lot
Details
- Additional structures: Outbuilding
- Parcel number: 0400000011
Construction
Type & style
- Home type: SingleFamily
- Architectural style: Ranch
- Property subtype: Single Family Residence
Materials
- Brick Veneer
- Foundation: Concrete Perimeter
- Roof: Shingle
Condition
- Year built: 1993
Utilities & green energy
- Sewer: Septic Tank
- Water: Public
- Utilities for property: Electricity Connected
Community & HOA
Community
- Subdivision: None
HOA
- Has HOA: No
Location
- Region: Boston
Financial & listing details
- Price per square foot: $253/sqft
- Tax assessed value: $315,900
- Annual tax amount: $3,353
- Date on market: 11/7/2025
- Electric utility on property: Yes
Estimated market value
Not available
Estimated sales range
Not available
$1,844/mo
Price history
Price history
| Date | Event | Price |
|---|---|---|
| 12/3/2025 | Price change | $490,000-7.5%$253/sqft |
Source: | ||
| 8/19/2025 | Price change | $530,000-1.9%$273/sqft |
Source: | ||
| 7/1/2025 | Price change | $540,000-1.8%$278/sqft |
Source: | ||
| 6/15/2025 | Listed for sale | $550,000$284/sqft |
Source: | ||
| 6/2/2025 | Contingent | $550,000$284/sqft |
Source: | ||
Public tax history
Public tax history
| Year | Property taxes | Tax assessment |
|---|---|---|
| 2023 | $3,353 -2.4% | $315,900 |
| 2022 | $3,436 -1.3% | $315,900 |
| 2021 | $3,480 +47.4% | $315,900 +48.7% |
Find assessor info on the county website
BuyAbility℠ payment
Est. payment
$2,820/mo
Principal & interest
$2321
Property taxes
$327
Home insurance
$172
Climate risks
Neighborhood: 40107
Nearby schools
GreatSchools rating
- 3/10Boston SchoolGrades: K-8Distance: 2.8 mi
- 6/10Thomas Nelson High SchoolGrades: 9-12Distance: 11.7 mi
- 2/10Old Kentucky Home Middle SchoolGrades: 6-8Distance: 15.7 mi
- Loading
- Loading
