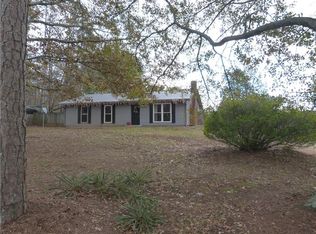Closed
$355,000
2170 Pete Dickens Rd, Bogart, GA 30622
3beds
1,738sqft
Single Family Residence
Built in 1981
1.14 Acres Lot
$353,000 Zestimate®
$204/sqft
$1,801 Estimated rent
Home value
$353,000
$311,000 - $402,000
$1,801/mo
Zestimate® history
Loading...
Owner options
Explore your selling options
What's special
Welcome to your private oasis in highly sought-after Oconee County schools! Nestled on a sprawling 1.14-acre lot, this meticulously crafted home offers the perfect blend of elegance, comfort, and tranquility. Boasting 3 bedrooms and 2 baths, this residence is the epitome of luxury living. The spacious living room captivates with its custom built-ins and a stunning floor-to-ceiling wood-burning stone fireplace, providing the ideal setting for cozy evenings with loved ones. The heart of this home lies in its gourmet kitchen, where culinary dreams come to life. Adorned with sleek countertops and ample storage space, it's a chef's delight. Adjacent to the kitchen, discover a large screened-in porch featuring coffered ceilings, perfect for unwinding while taking in the serene views of the lush backyard. Retreat to the luxurious primary suite, complete with a spa-like ensuite bath featuring custom tile and stone work. Two additional bedrooms provide ample space for family or guests, each meticulously appointed with attention to detail. Step outside to your private paradise, where the expansive yard is enveloped by a privacy fence, ensuring seclusion and security. Relax and rejuvenate in the soothing hot tub, or take a leisurely stroll around the picturesque pond, immersing yourself in the beauty of nature. Conveniently located in the highly ranked Oconee County school district, this home offers the perfect combination of privacy and proximity to amenities. With its unparalleled craftsmanship, stunning features, and idyllic setting, 2170 Pete Dickens Road is more than just a home-it's a lifestyle.
Zillow last checked: 8 hours ago
Listing updated: May 23, 2025 at 10:00am
Listed by:
Shea Foster 706-248-4787,
RE/MAX Signature
Bought with:
Angie Robinson, 364032
Front Gate Homes
Source: GAMLS,MLS#: 10484654
Facts & features
Interior
Bedrooms & bathrooms
- Bedrooms: 3
- Bathrooms: 2
- Full bathrooms: 2
- Main level bathrooms: 2
- Main level bedrooms: 3
Dining room
- Features: Seats 12+, Separate Room
Kitchen
- Features: Breakfast Area, Pantry, Solid Surface Counters
Heating
- Electric, Natural Gas
Cooling
- Central Air
Appliances
- Included: Cooktop, Dishwasher, Refrigerator
- Laundry: Laundry Closet
Features
- Double Vanity, Master On Main Level, Separate Shower, Tile Bath, Vaulted Ceiling(s)
- Flooring: Hardwood, Other, Tile
- Basement: None
- Number of fireplaces: 1
- Fireplace features: Living Room, Masonry
Interior area
- Total structure area: 1,738
- Total interior livable area: 1,738 sqft
- Finished area above ground: 1,738
- Finished area below ground: 0
Property
Parking
- Parking features: Kitchen Level, Off Street
Features
- Levels: One
- Stories: 1
- Patio & porch: Patio, Porch, Screened
- Exterior features: Garden, Water Feature
- Fencing: Back Yard,Fenced,Privacy,Wood
Lot
- Size: 1.14 Acres
- Features: Level, Open Lot, Private
Details
- Additional structures: Shed(s)
- Parcel number: B 01E 009
Construction
Type & style
- Home type: SingleFamily
- Architectural style: Ranch
- Property subtype: Single Family Residence
Materials
- Other
- Foundation: Slab
- Roof: Metal
Condition
- Resale
- New construction: No
- Year built: 1981
Utilities & green energy
- Sewer: Septic Tank
- Water: Public
- Utilities for property: Cable Available, Electricity Available, High Speed Internet, Natural Gas Available
Community & neighborhood
Community
- Community features: None
Location
- Region: Bogart
- Subdivision: Oak Grove
Other
Other facts
- Listing agreement: Exclusive Right To Sell
- Listing terms: Cash,Conventional,FHA,VA Loan
Price history
| Date | Event | Price |
|---|---|---|
| 5/23/2025 | Sold | $355,000+4.4%$204/sqft |
Source: | ||
| 3/29/2025 | Pending sale | $340,000$196/sqft |
Source: | ||
| 3/24/2025 | Listed for sale | $340,000-7.9%$196/sqft |
Source: | ||
| 12/5/2024 | Listing removed | $369,000$212/sqft |
Source: | ||
| 9/24/2024 | Price change | $369,000-1.6%$212/sqft |
Source: | ||
Public tax history
| Year | Property taxes | Tax assessment |
|---|---|---|
| 2024 | $1,209 -7.6% | $83,470 +24.2% |
| 2023 | $1,309 -7.2% | $67,201 +10.3% |
| 2022 | $1,411 +9.5% | $60,938 +9.7% |
Find assessor info on the county website
Neighborhood: 30622
Nearby schools
GreatSchools rating
- 8/10Dove Creek Elementary SchoolGrades: PK-5Distance: 3.8 mi
- 9/10Malcom Bridge Middle SchoolGrades: 6-8Distance: 3.5 mi
- 10/10North Oconee High SchoolGrades: 9-12Distance: 4.8 mi
Schools provided by the listing agent
- Elementary: Malcom Bridge
- Middle: Malcom Bridge
- High: North Oconee
Source: GAMLS. This data may not be complete. We recommend contacting the local school district to confirm school assignments for this home.

Get pre-qualified for a loan
At Zillow Home Loans, we can pre-qualify you in as little as 5 minutes with no impact to your credit score.An equal housing lender. NMLS #10287.
Sell for more on Zillow
Get a free Zillow Showcase℠ listing and you could sell for .
$353,000
2% more+ $7,060
With Zillow Showcase(estimated)
$360,060