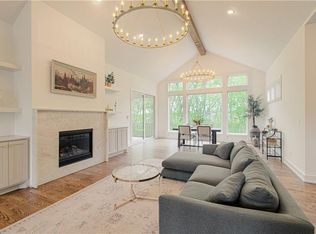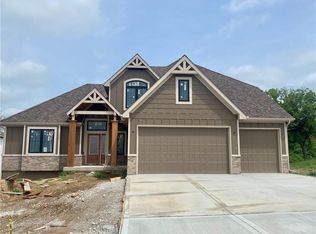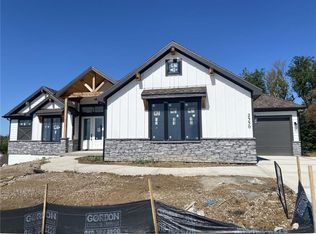Sold
Price Unknown
2170 NW Scenic View Dr, Riverside, MO 64150
5beds
4,088sqft
Single Family Residence
Built in 2024
0.43 Acres Lot
$1,347,600 Zestimate®
$--/sqft
$4,730 Estimated rent
Home value
$1,347,600
$1.17M - $1.55M
$4,730/mo
Zestimate® history
Loading...
Owner options
Explore your selling options
What's special
This suburban chic home by Edward Franklin was inspired by mid-century design but infused with a modern twist. Features include grand vaulted ceilings in an open concept living room, dining room, and kitchen space. Explore the impressive primary suite complete with makeup vanity and wet room area. The lower level includes a vast entertainment space with bar and an accordion door that opens up to an expansive backyard with privacy. Dont miss this unique vintage modern style home.
Zillow last checked: 8 hours ago
Listing updated: November 26, 2024 at 08:44am
Listing Provided by:
John Barth 816-591-2555,
RE/MAX Innovations,
David Barth 816-591-2550,
RE/MAX Innovations
Bought with:
Blake Nelson Team
KW KANSAS CITY METRO
Source: Heartland MLS as distributed by MLS GRID,MLS#: 2509752
Facts & features
Interior
Bedrooms & bathrooms
- Bedrooms: 5
- Bathrooms: 5
- Full bathrooms: 4
- 1/2 bathrooms: 1
Dining room
- Description: Kit/Dining Combo,Kit/Family Combo,Liv/Dining Combo
Heating
- Electric
Cooling
- Electric
Appliances
- Included: Cooktop, Dishwasher, Disposal, Freezer, Exhaust Fan, Microwave, Refrigerator, Built-In Oven, Stainless Steel Appliance(s)
- Laundry: Bedroom Level, Main Level
Features
- Custom Cabinets, Kitchen Island, Painted Cabinets, Smart Thermostat, Stained Cabinets, Vaulted Ceiling(s), Walk-In Closet(s)
- Flooring: Carpet, Tile, Wood
- Basement: Basement BR,Daylight,Egress Window(s),Finished
- Number of fireplaces: 1
- Fireplace features: Family Room, Gas
Interior area
- Total structure area: 4,088
- Total interior livable area: 4,088 sqft
- Finished area above ground: 2,357
- Finished area below ground: 1,731
Property
Parking
- Total spaces: 3
- Parking features: Attached, Garage Faces Front
- Attached garage spaces: 3
Features
- Patio & porch: Patio, Covered
Lot
- Size: 0.43 Acres
- Features: Level
Details
- Parcel number: 232004400011062000
Construction
Type & style
- Home type: SingleFamily
- Architectural style: Contemporary,Other
- Property subtype: Single Family Residence
Materials
- Stone & Frame, Vinyl Siding
- Roof: Composition
Condition
- Under Construction
- New construction: Yes
- Year built: 2024
Details
- Builder model: Custom
- Builder name: Edward Franklin
Utilities & green energy
- Sewer: Public Sewer
- Water: Public
Community & neighborhood
Security
- Security features: Smoke Detector(s)
Location
- Region: Riverside
- Subdivision: The Palisades
HOA & financial
HOA
- Has HOA: Yes
- HOA fee: $1,615 annually
- Amenities included: Trail(s)
- Association name: The Palisades HOA
Other
Other facts
- Listing terms: Cash,Conventional,FHA,VA Loan
- Ownership: Private
- Road surface type: Paved
Price history
| Date | Event | Price |
|---|---|---|
| 11/25/2024 | Sold | -- |
Source: | ||
| 10/22/2024 | Pending sale | $1,299,000$318/sqft |
Source: | ||
| 10/21/2024 | Contingent | $1,299,000$318/sqft |
Source: | ||
| 9/20/2024 | Listed for sale | $1,299,000$318/sqft |
Source: | ||
Public tax history
Tax history is unavailable.
Neighborhood: 64150
Nearby schools
GreatSchools rating
- 2/10Line Creek Elementary SchoolGrades: K-5Distance: 1.9 mi
- 5/10Walden Middle SchoolGrades: 6-8Distance: 2.2 mi
- 8/10Park Hill South High SchoolGrades: 9-12Distance: 1.3 mi
Schools provided by the listing agent
- Elementary: Union Chapel
- Middle: Walden
- High: Park Hill South
Source: Heartland MLS as distributed by MLS GRID. This data may not be complete. We recommend contacting the local school district to confirm school assignments for this home.
Get a cash offer in 3 minutes
Find out how much your home could sell for in as little as 3 minutes with a no-obligation cash offer.
Estimated market value$1,347,600
Get a cash offer in 3 minutes
Find out how much your home could sell for in as little as 3 minutes with a no-obligation cash offer.
Estimated market value
$1,347,600


