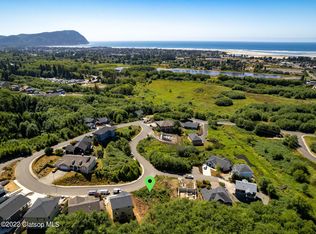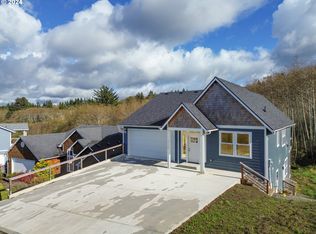Sold
$729,000
2170 Middle Fork Cir, Seaside, OR 97138
4beds
2,936sqft
Residential, Single Family Residence
Built in 2023
8,712 Square Feet Lot
$758,900 Zestimate®
$248/sqft
$4,518 Estimated rent
Home value
$758,900
$713,000 - $812,000
$4,518/mo
Zestimate® history
Loading...
Owner options
Explore your selling options
What's special
Perched high on the hill in Seaside's desirable Thompson Falls neighborhood, this new construction home with 2,936 sq. ft. has room for everyone! A flexible and spacious floor plan affords peek ocean views and views of the adjacent nature conservancy. The main level features LVP flooring, gas fireplace, kitchen with quartz counters & SS appliance package. You will find a multitude of options and flex spaces with an office & living room on the main level & a huge family room on the lower level.
Zillow last checked: 8 hours ago
Listing updated: March 20, 2023 at 01:36am
Listed by:
Judy Paulsen 503-998-8975,
Windermere Realty Trust
Bought with:
Jenny Rapp
Totem Properties LLC
Source: RMLS (OR),MLS#: 23159022
Facts & features
Interior
Bedrooms & bathrooms
- Bedrooms: 4
- Bathrooms: 4
- Full bathrooms: 2
- Partial bathrooms: 2
- Main level bathrooms: 1
Primary bedroom
- Level: Upper
Bedroom 2
- Level: Upper
Bedroom 3
- Level: Upper
Bedroom 4
- Level: Upper
Dining room
- Level: Main
Family room
- Level: Lower
Kitchen
- Level: Main
Living room
- Level: Main
Office
- Level: Main
Heating
- Forced Air
Cooling
- None
Appliances
- Included: Dishwasher, Disposal, Free-Standing Gas Range, Free-Standing Refrigerator, Gas Appliances, Microwave, Plumbed For Ice Maker, Stainless Steel Appliance(s), Gas Water Heater
Features
- Quartz, Pantry
- Flooring: Laminate, Wall to Wall Carpet
- Windows: Double Pane Windows, Vinyl Frames
- Basement: Crawl Space
- Number of fireplaces: 1
- Fireplace features: Gas
Interior area
- Total structure area: 2,936
- Total interior livable area: 2,936 sqft
Property
Parking
- Total spaces: 2
- Parking features: Driveway, Garage Door Opener, Attached
- Attached garage spaces: 2
- Has uncovered spaces: Yes
Accessibility
- Accessibility features: Walkin Shower, Accessibility
Features
- Stories: 3
- Patio & porch: Deck
- Exterior features: Yard
- Has view: Yes
- View description: Ocean, Territorial
- Has water view: Yes
- Water view: Ocean
Lot
- Size: 8,712 sqft
- Features: Sloped, SqFt 7000 to 9999
Details
- Parcel number: 55957
- Zoning: R1
Construction
Type & style
- Home type: SingleFamily
- Architectural style: Traditional
- Property subtype: Residential, Single Family Residence
Materials
- Cement Siding
- Foundation: Concrete Perimeter
- Roof: Composition
Condition
- New Construction
- New construction: Yes
- Year built: 2023
Details
- Warranty included: Yes
Utilities & green energy
- Gas: Gas
- Sewer: Public Sewer
- Water: Public
Community & neighborhood
Security
- Security features: Fire Sprinkler System
Location
- Region: Seaside
- Subdivision: Thompson Falls
Other
Other facts
- Listing terms: Cash,Conventional,FHA,VA Loan
- Road surface type: Paved
Price history
| Date | Event | Price |
|---|---|---|
| 3/17/2023 | Sold | $729,000$248/sqft |
Source: | ||
| 2/17/2023 | Pending sale | $729,000$248/sqft |
Source: | ||
| 1/6/2023 | Listed for sale | $729,000+719.1%$248/sqft |
Source: | ||
| 8/11/2021 | Sold | $89,000+97.8%$30/sqft |
Source: Public Record Report a problem | ||
| 1/19/2021 | Sold | $45,000$15/sqft |
Source: Public Record Report a problem | ||
Public tax history
| Year | Property taxes | Tax assessment |
|---|---|---|
| 2024 | $6,131 +3% | $426,781 +3% |
| 2023 | $5,950 +582.9% | $414,352 +552.3% |
| 2022 | $871 +53.2% | $63,525 +54% |
Find assessor info on the county website
Neighborhood: 97138
Nearby schools
GreatSchools rating
- NAGearhart Elementary SchoolGrades: K-5Distance: 1.4 mi
- 6/10Seaside Middle SchoolGrades: 6-8Distance: 1.5 mi
- 2/10Seaside High SchoolGrades: 9-12Distance: 1.5 mi
Schools provided by the listing agent
- Elementary: Pacific Ridge
- Middle: Seaside
- High: Seaside
Source: RMLS (OR). This data may not be complete. We recommend contacting the local school district to confirm school assignments for this home.
Get pre-qualified for a loan
At Zillow Home Loans, we can pre-qualify you in as little as 5 minutes with no impact to your credit score.An equal housing lender. NMLS #10287.

