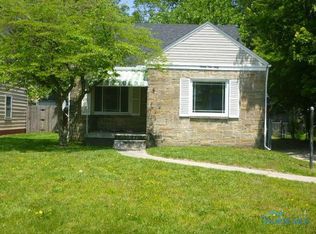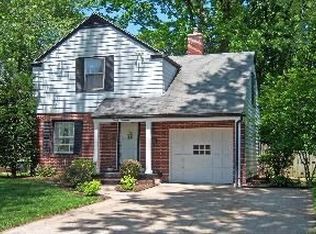Sold for $146,500
$146,500
2170 Marlow Rd, Toledo, OH 43613
2beds
1,113sqft
Single Family Residence
Built in 1941
5,662.8 Square Feet Lot
$154,400 Zestimate®
$132/sqft
$1,263 Estimated rent
Home value
$154,400
$141,000 - $170,000
$1,263/mo
Zestimate® history
Loading...
Owner options
Explore your selling options
What's special
Beautiful curb appeal in this West Toledo bungalow featuring original hardwood floors, coved ceilings, arched doorways and TONS OF UPDATES (roof, furnace, windows, lighting and more)! Spacious living room w/ NEW BAY WINDOW and a cozy gas fireplace w/ a mantel ready for your holiday décor. Formal dining room w/ access to rear deck. Kitchen offers tile countertops and backsplash and plenty of cabinet space. Finished lower level includes a large rec room, laundry room w/ utility tub, a second full bath and LOADS OF STORAGE! Fenced back yard w/ deck and extensive perennials. DON’T MISS THIS HOUSE!
Zillow last checked: 8 hours ago
Listing updated: October 14, 2025 at 12:29am
Listed by:
Jeff Roesti 419-467-9932,
RE/MAX Preferred Associates
Bought with:
Erica Mendez, 2022005136
EXP Realty, LLC
Source: NORIS,MLS#: 6120821
Facts & features
Interior
Bedrooms & bathrooms
- Bedrooms: 2
- Bathrooms: 2
- Full bathrooms: 2
Primary bedroom
- Features: Ceiling Fan(s)
- Level: Upper
- Dimensions: 18 x 11
Bedroom 2
- Features: Ceiling Fan(s)
- Level: Upper
- Dimensions: 11 x 10
Dining room
- Features: Cove Ceiling(s), Formal Dining Room
- Level: Main
- Dimensions: 11 x 10
Game room
- Level: Lower
- Dimensions: 21 x 12
Kitchen
- Level: Main
- Dimensions: 11 x 10
Living room
- Features: Cove Ceiling(s), Fireplace
- Level: Main
- Dimensions: 18 x 13
Heating
- Forced Air, Natural Gas
Cooling
- Central Air
Appliances
- Included: Microwave, Water Heater, Disposal, Dryer, Electric Range Connection, Refrigerator, Washer
- Laundry: Gas Dryer Hookup
Features
- Ceiling Fan(s), Cove Ceiling(s)
- Flooring: Vinyl, Wood, Laminate
- Doors: Door Screen(s)
- Basement: Full
- Has fireplace: Yes
- Fireplace features: Gas, Living Room
Interior area
- Total structure area: 1,113
- Total interior livable area: 1,113 sqft
Property
Parking
- Total spaces: 1
- Parking features: Concrete, Attached Garage, Driveway, Garage Door Opener, Ribbon
- Garage spaces: 1
- Has uncovered spaces: Yes
Features
- Patio & porch: Deck
Lot
- Size: 5,662 sqft
- Dimensions: 50x115
Details
- Parcel number: 0403644
Construction
Type & style
- Home type: SingleFamily
- Architectural style: Traditional
- Property subtype: Single Family Residence
Materials
- Wood Siding
- Roof: Shingle
Condition
- Year built: 1941
Utilities & green energy
- Electric: Circuit Breakers
- Sewer: Sanitary Sewer
- Water: Public
- Utilities for property: Cable Connected
Community & neighborhood
Security
- Security features: Smoke Detector(s)
Location
- Region: Toledo
- Subdivision: Dauer Gardens
Other
Other facts
- Listing terms: Cash,Conventional,FHA,VA Loan
Price history
| Date | Event | Price |
|---|---|---|
| 11/12/2024 | Sold | $146,500+1.1%$132/sqft |
Source: NORIS #6120821 Report a problem | ||
| 11/11/2024 | Pending sale | $144,900$130/sqft |
Source: NORIS #6120821 Report a problem | ||
| 10/16/2024 | Contingent | $144,900$130/sqft |
Source: NORIS #6120821 Report a problem | ||
| 10/4/2024 | Listed for sale | $144,900+57.5%$130/sqft |
Source: NORIS #6120821 Report a problem | ||
| 12/17/2019 | Sold | $92,000$83/sqft |
Source: NORIS #6047604 Report a problem | ||
Public tax history
| Year | Property taxes | Tax assessment |
|---|---|---|
| 2024 | $2,225 +13.4% | $36,155 +18.9% |
| 2023 | $1,962 -0.1% | $30,415 |
| 2022 | $1,965 -2.3% | $30,415 |
Find assessor info on the county website
Neighborhood: DeVeaux
Nearby schools
GreatSchools rating
- 4/10McKinley Stemm AcademyGrades: K-8Distance: 0.2 mi
- 1/10Start High SchoolGrades: 9-12Distance: 1 mi
Schools provided by the listing agent
- Elementary: McKinley
- High: Start
Source: NORIS. This data may not be complete. We recommend contacting the local school district to confirm school assignments for this home.

Get pre-qualified for a loan
At Zillow Home Loans, we can pre-qualify you in as little as 5 minutes with no impact to your credit score.An equal housing lender. NMLS #10287.

