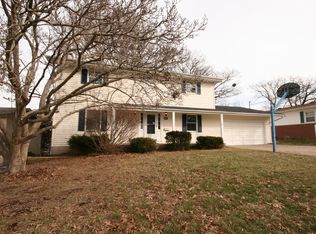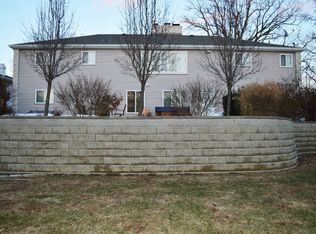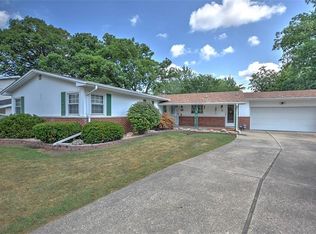Sold for $175,500 on 12/31/24
$175,500
2170 Hoyt Dr, Decatur, IL 62526
5beds
3,465sqft
Single Family Residence
Built in 1963
0.26 Acres Lot
$209,900 Zestimate®
$51/sqft
$2,321 Estimated rent
Home value
$209,900
$176,000 - $250,000
$2,321/mo
Zestimate® history
Loading...
Owner options
Explore your selling options
What's special
AMAZING!! If you have been waiting for a 5-6 bedroom, two story home with a walk out basement to enjoy with friends and family, this is a MUST SEE! Enjoy the Beautiful Big kitchen with walk in pantry that flows into the spacious mud room on the main level to put all those shoes and extra bags in a separate space. This home has a very large living room on the main level and another spacious family room in the walk out basement. 5 LARGE bedrooms with a potential 6th bedroom that is currently the exercise room. The basement ceramic is heated. Light those 2 fireplaces this winter on a cold night and get cozy, Build memories in this spacious home and call your realtor today because it wont last long. More pictures to come on Monday the 28th. (New roof in 2022) Measurements to be confirmed
Zillow last checked: 8 hours ago
Listing updated: January 08, 2025 at 05:53pm
Listed by:
Stacey Wenskunas 217-450-8500,
Vieweg RE/Better Homes & Gardens Real Estate-Service First
Bought with:
Valerie Wallace, 475132005
Main Place Real Estate
Source: CIBR,MLS#: 6247432 Originating MLS: Central Illinois Board Of REALTORS
Originating MLS: Central Illinois Board Of REALTORS
Facts & features
Interior
Bedrooms & bathrooms
- Bedrooms: 5
- Bathrooms: 4
- Full bathrooms: 3
- 1/2 bathrooms: 1
Primary bedroom
- Description: Flooring: Carpet
- Level: Upper
Bedroom
- Description: Flooring: Hardwood
- Level: Upper
Bedroom
- Description: Flooring: Hardwood
- Level: Upper
Bedroom
- Description: Flooring: Hardwood
- Level: Upper
- Length: 14
Bedroom
- Description: Flooring: Ceramic Tile
- Level: Basement
- Width: 10
Primary bathroom
- Description: Flooring: Vinyl
- Level: Upper
Breakfast room nook
- Description: Flooring: Ceramic Tile
- Level: Main
- Width: 15
Exercise room
- Description: Flooring: Ceramic Tile
- Level: Basement
Family room
- Description: Flooring: Ceramic Tile
- Level: Basement
Other
- Description: Flooring: Vinyl
- Level: Upper
Other
- Description: Flooring: Ceramic Tile
- Level: Basement
Half bath
- Description: Flooring: Ceramic Tile
- Level: Main
Kitchen
- Description: Flooring: Ceramic Tile
- Level: Main
- Dimensions: 12 x 15
Living room
- Description: Flooring: Carpet
- Level: Main
- Length: 21
Other
- Description: Flooring: Ceramic Tile
- Level: Main
- Length: 7
Utility room
- Description: Flooring: Concrete
- Level: Main
- Dimensions: 18 x 8
Heating
- Forced Air, Gas
Cooling
- Central Air
Appliances
- Included: Dryer, Dishwasher, Disposal, Gas Water Heater, Microwave, Range, Refrigerator, Washer
Features
- Bath in Primary Bedroom
- Basement: Finished,Unfinished,Walk-Out Access,Full
- Number of fireplaces: 2
Interior area
- Total structure area: 3,465
- Total interior livable area: 3,465 sqft
- Finished area above ground: 2,485
- Finished area below ground: 980
Property
Parking
- Total spaces: 2
- Parking features: Attached, Garage
- Attached garage spaces: 2
Features
- Levels: Two
- Stories: 2
Lot
- Size: 0.26 Acres
Details
- Parcel number: 041205478015
- Zoning: R-1
- Special conditions: None
Construction
Type & style
- Home type: SingleFamily
- Architectural style: Traditional
- Property subtype: Single Family Residence
Materials
- Brick, Vinyl Siding
- Foundation: Basement, Slab
- Roof: Asphalt
Condition
- Year built: 1963
Utilities & green energy
- Sewer: Public Sewer
- Water: Public
Community & neighborhood
Location
- Region: Decatur
- Subdivision: Home Park 6th Add
Other
Other facts
- Road surface type: Concrete
Price history
| Date | Event | Price |
|---|---|---|
| 12/31/2024 | Sold | $175,500-7.1%$51/sqft |
Source: | ||
| 11/3/2024 | Pending sale | $189,000$55/sqft |
Source: | ||
| 10/25/2024 | Listed for sale | $189,000+42.2%$55/sqft |
Source: | ||
| 12/1/2014 | Sold | $132,900$38/sqft |
Source: | ||
Public tax history
| Year | Property taxes | Tax assessment |
|---|---|---|
| 2024 | $4,556 +1.3% | $53,061 +3.7% |
| 2023 | $4,497 +6.3% | $51,182 +8.1% |
| 2022 | $4,230 +7.5% | $47,361 +7.1% |
Find assessor info on the county website
Neighborhood: 62526
Nearby schools
GreatSchools rating
- 1/10Benjamin Franklin Elementary SchoolGrades: K-6Distance: 0.5 mi
- 1/10Stephen Decatur Middle SchoolGrades: 7-8Distance: 3.1 mi
- 2/10Macarthur High SchoolGrades: 9-12Distance: 1 mi
Schools provided by the listing agent
- District: Decatur Dist 61
Source: CIBR. This data may not be complete. We recommend contacting the local school district to confirm school assignments for this home.

Get pre-qualified for a loan
At Zillow Home Loans, we can pre-qualify you in as little as 5 minutes with no impact to your credit score.An equal housing lender. NMLS #10287.


