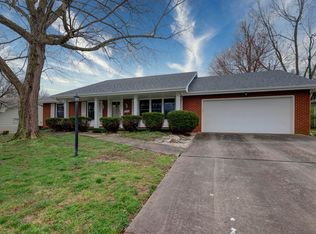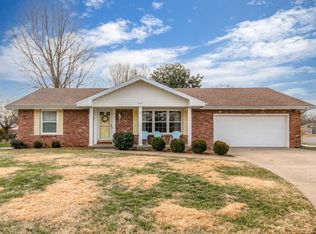Closed
Price Unknown
2170 E Mimosa Street, Springfield, MO 65804
3beds
1,884sqft
Single Family Residence
Built in 1972
0.3 Acres Lot
$295,400 Zestimate®
$--/sqft
$1,737 Estimated rent
Home value
$295,400
$272,000 - $322,000
$1,737/mo
Zestimate® history
Loading...
Owner options
Explore your selling options
What's special
About 1,886 sq. ft. (per assessor) in this very nice and well maintained 3 bedroom, 2 bath home with 2 living areas in Green Meadow Ests. Conveniently located east of Battlefield Mall. Kitchen cabinets have been replaced. Living room has formal dining area. Family room has electric fireplace. Kitchen cabinets were replaced. Master bath has step-in shower. Screened porch. New roof shingles in 2022. Big back yard has 2 sheds.
Zillow last checked: 8 hours ago
Listing updated: October 19, 2024 at 04:06pm
Listed by:
Dan Senn 417-818-8888,
RE/MAX House of Brokers
Bought with:
Stacey Gold, 2002001660
Murney Associates - Primrose
Source: SOMOMLS,MLS#: 60276495
Facts & features
Interior
Bedrooms & bathrooms
- Bedrooms: 3
- Bathrooms: 2
- Full bathrooms: 2
Primary bedroom
- Area: 189.44
- Dimensions: 14.8 x 12.8
Bedroom 2
- Area: 135
- Dimensions: 13.5 x 10
Bedroom 3
- Area: 169.86
- Dimensions: 14.9 x 11.4
Dining room
- Area: 102.6
- Dimensions: 10.8 x 9.5
Family room
- Area: 231.4
- Dimensions: 17.8 x 13
Kitchen
- Area: 110
- Dimensions: 12.5 x 8.8
Other
- Area: 73
- Dimensions: 10 x 7.3
Living room
- Area: 239.85
- Dimensions: 19.5 x 12.3
Porch
- Area: 232.46
- Dimensions: 19.7 x 11.8
Heating
- Central, Forced Air, Natural Gas
Cooling
- Ceiling Fan(s), Central Air
Appliances
- Included: Electric Cooktop, Dishwasher, Disposal, Gas Water Heater, Microwave
- Laundry: Main Level
Features
- Internet - Cable
- Flooring: Carpet, Hardwood, Tile
- Has basement: No
- Attic: Pull Down Stairs
- Has fireplace: Yes
- Fireplace features: Electric, Family Room, Gas, Living Room
Interior area
- Total structure area: 1,884
- Total interior livable area: 1,884 sqft
- Finished area above ground: 1,884
- Finished area below ground: 0
Property
Parking
- Total spaces: 2
- Parking features: Garage Door Opener, Garage Faces Front
- Attached garage spaces: 2
Features
- Levels: One
- Stories: 1
- Patio & porch: Rear Porch, Screened
- Exterior features: Rain Gutters
- Fencing: Chain Link
Lot
- Size: 0.30 Acres
- Dimensions: 80 x 161 x 98 x 140
- Features: Curbs
Details
- Additional structures: Shed(s)
- Parcel number: 881905306001
Construction
Type & style
- Home type: SingleFamily
- Architectural style: Ranch
- Property subtype: Single Family Residence
Materials
- Foundation: Brick/Mortar, Crawl Space, Poured Concrete, Vapor Barrier
- Roof: Composition
Condition
- Year built: 1972
Utilities & green energy
- Sewer: Public Sewer
- Water: Public
Community & neighborhood
Location
- Region: Springfield
- Subdivision: Green Meadows Est
Other
Other facts
- Listing terms: Cash,Conventional,FHA,VA Loan
- Road surface type: Asphalt
Price history
| Date | Event | Price |
|---|---|---|
| 10/18/2024 | Sold | -- |
Source: | ||
| 8/29/2024 | Pending sale | $289,900$154/sqft |
Source: | ||
| 8/28/2024 | Listed for sale | $289,900$154/sqft |
Source: | ||
Public tax history
| Year | Property taxes | Tax assessment |
|---|---|---|
| 2024 | $1,757 +0.6% | $32,740 |
| 2023 | $1,747 +11.5% | $32,740 +14.1% |
| 2022 | $1,567 +0% | $28,690 |
Find assessor info on the county website
Neighborhood: Primrose
Nearby schools
GreatSchools rating
- 5/10Field Elementary SchoolGrades: K-5Distance: 0.5 mi
- 6/10Pershing Middle SchoolGrades: 6-8Distance: 1.5 mi
- 8/10Glendale High SchoolGrades: 9-12Distance: 1.5 mi
Schools provided by the listing agent
- Elementary: SGF-Field
- Middle: SGF-Pershing
- High: SGF-Glendale
Source: SOMOMLS. This data may not be complete. We recommend contacting the local school district to confirm school assignments for this home.

