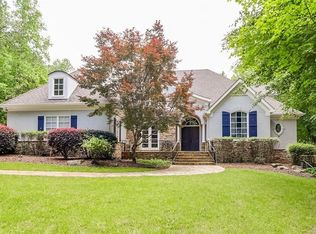One of a kind RANCH home in MILTON on FULLY FINISHED BASEMENT. Tons of NATURAL LIGHT. The HUGE 1.44 acre CUL-DE-SAC lot with PRIVATE BACKYARD and STACKED STONE FIRE PIT. Heavy custom EUROPEAN DOUBLE FRONT DOORS - VAULTED CEILINGS - BUILTS IN BOOKSHELVES - RETRACTABLE AWNING over deck, set up for GAS GRILL. MASTER bed has SITTING AREA with French DOUBLE DOORS leading to the DECK - WALK-IN CLOSET with ORGANIZER SYSTEM- stone shower. Main level Kitchen offers UPDATED COLORS with GRANITE and HUGE QUARTZITE ISLAND -WHITE CABINTES with BUILT IN LIGHTING and SO MUCH MORE. Recently renovated BASEMENT too good to miss! With a FULL KITCHEN - WORKOUT studio - oversized BEDROOM - gorgeous BATHROOM - GAME ROOM - plenty of STORAGE- SCREENED PORCH - ready for LAUNDRY ROOM too! Perfect for a mother-in-law suite with walkout access. OVERSIZED GUEST BEDROOMS. QUIET, RELAXING and PEACEFUL neighborhood. This home has so many upgrades and features- COME SEE FOR YOURSELF!
This property is off market, which means it's not currently listed for sale or rent on Zillow. This may be different from what's available on other websites or public sources.
