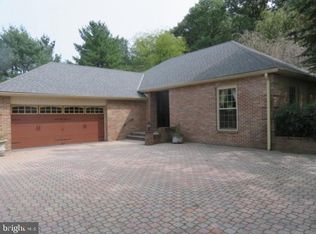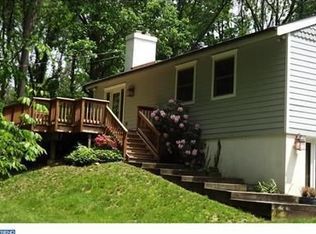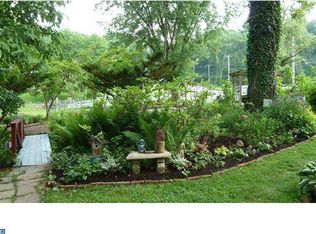Welcome to 2170 Charlestown Rd, a one-of-a-kind custom crafted home surrounded by four acres of lush plantings. This unique listing has a separate 3 bed/3 bath gate house, that is currently rented. A private drive meticulously maintained with charming light posts accesses the properties. Located in the highly acclaimed Great Valley School District and easy access to the Rt 29 slip ramp of the Turnpike. This expansive home was designed with the outdoors as its focal point. The wide foyer showcases a curved staircase leading to the lower level of the home with detailed moldings and door. An extended living room with wall of windows allows for a panoramic view of the park like setting, while the formal dining room with custom molding opens to the elevated deck. The center of living in this home is a well-appointed kitchen with wraparound counter, upgraded cabinets and appliances. Additional closets and a half bath as well as the oversized 4 car garage are on this wing. Relax and appreciate the owner's suite featuring a double-sided fireplace that opens to the glamour bathroom with soaking tub, a fabulous shower, and double sinks. There are two additional bedrooms on this level and an updated bathroom with standing shower. As you descend the curved staircase to the entertainment center of this home, you will find a uniquely-designed sunken bar. This extensive rec room with speakers and wood stove opens to the glass enclosed spa room. A retreat that should not be missed! A suite currently used as an office with outside entrance and full bath could potentially serve as a guest suite. There is a second owners suite with ample closets as well as an additional bedroom and full bath. Any pet owner would cherish the bonus storage room complete with an elevated pet spa & grooming area. Located across the drive is a fully furnished 2500 sq ft. Carriage House originally built for an in-law. It has been used to house family members and as an executive rental. The home has three bedrooms, three full baths, 2 family rooms, kitchen, laundry area and attached 2 car garage. A walled patio with grill overlooks the wooded back yard. The lower level has a second family room with outside entrance, full bath, large storage room, a third bedroom and full bath. The rental property will be shown to interested clients by appointment in consideration of the present tenants. This home offers privacy and is open to entertaining on a grand scale. Located close to Wegmans, great shopping, state parks, and transportation. So many added features await you as you tour this 5000+ sq ft estate. Plans for a pool and tennis court are available for review. Please make an appointment prior to driving down the private drive to home. 2022-05-05
This property is off market, which means it's not currently listed for sale or rent on Zillow. This may be different from what's available on other websites or public sources.



