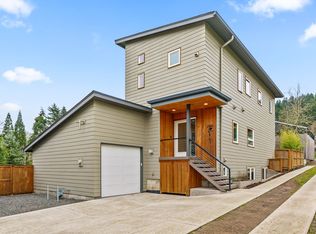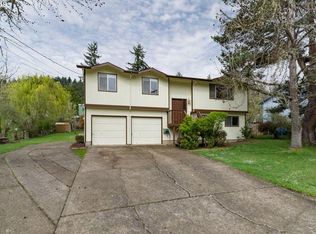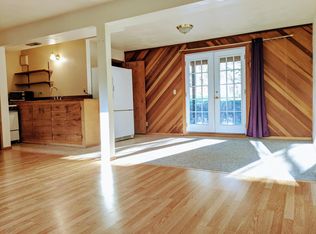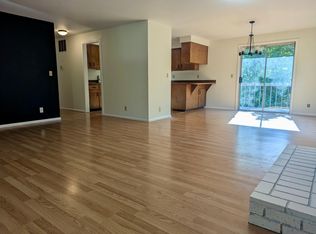Brand new quality built eco friendly high performance home, architecturally designed Energy Star certified, pre-wired for solar, detached garage w 1 bd/1ba studio above, deck, fully fenced, comp & metal roofing, open light filled floor plan, LED lighting, vaulted ceilings, maple floors, porcelain & ceramic tile floors, operable skylite, open beams, BR w lofts, master suite, walk-in shower, dual sinks, wool carpet in BRs,
This property is off market, which means it's not currently listed for sale or rent on Zillow. This may be different from what's available on other websites or public sources.




