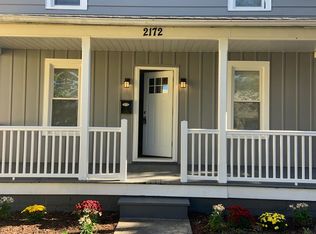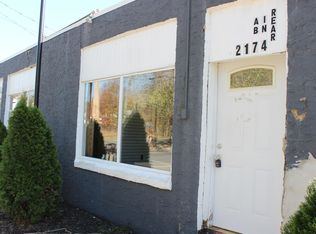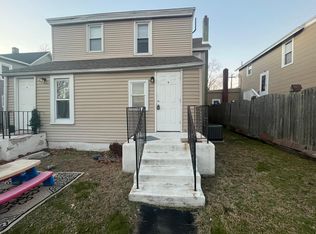Move in ready with new carpet and neutral paint! And with commercial zoning it has the ultimate flexibility (contact township for allowed uses of the old storefront). The garage even has a 220v line (once used by a welder)! This home has plenty of driveway, a detached garage, shed and fenced backyard. The eat-in kitchen was recently remodeled and leads to the dining room. Walk thru to the living room and beyond that is the bonus room, an old storefront that could easily be finished into two separate rooms or kept as-is. A full bathroom completes this level. Upstairs you'll find more unique features such as the double wide spacious master bedroom with fireplace! Walk through the sitting room with walk-in closet to get to this amazing master bedroom. The upstairs has an additional two bedrooms to make your own. At 2500+ square feet and almost a quarter acre lot, you'll find that this home has plenty of space for you to grow into.
This property is off market, which means it's not currently listed for sale or rent on Zillow. This may be different from what's available on other websites or public sources.



