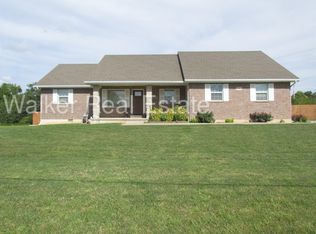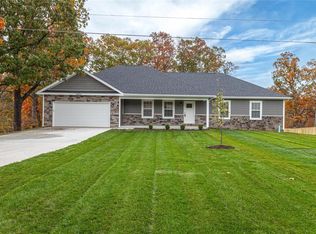Looking for a house with lots of space and great curb appeal? This 4 Bedroom 3 Bathroom home sitting on .49 of an acre in the Waynesville school district has just that! Very open floor plan! Bedrooms are spacious! Master bathroom has jacuzzi tub and separate shower!! Basement is finished! Family room is HUGE! There is a plumbed area that could be turned into a wet bar! Unfinished portion of basement is great for storage! Lot is nice and level! Convenient location to Fort Leonard, Waynesville, and Saint Robert. Come out and check this home out today.
This property is off market, which means it's not currently listed for sale or rent on Zillow. This may be different from what's available on other websites or public sources.

