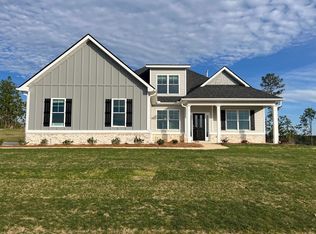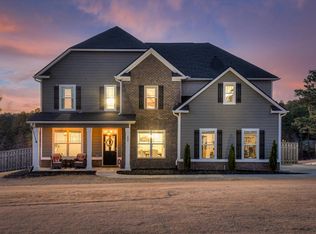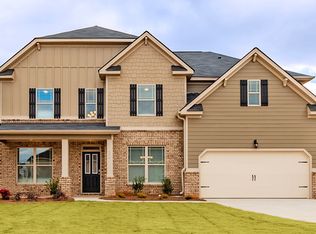Sold for $579,000 on 08/01/25
$579,000
217 Yaun Rd, North Augusta, SC 29841
5beds
2,924sqft
Single Family Residence
Built in 2022
2.39 Acres Lot
$582,200 Zestimate®
$198/sqft
$3,057 Estimated rent
Home value
$582,200
$536,000 - $635,000
$3,057/mo
Zestimate® history
Loading...
Owner options
Explore your selling options
What's special
Welcome to 217 Yaun Road in North Augusta—a stunning 5-bedroom, 4-bathroom home nestled on 2.39 beautifully maintained acres that borders over 400 acres of protected land in trust. If privacy, space, and craftsmanship are on your wishlist, this one delivers that and so much more.
From the moment you walk in, you'll notice the refined touches—coffered ceilings, elegant corniced crown molding, and wide baseboards that ground each room with style. The main living areas feature engineered hardwoods (no carpet to worry about), and the entire home has been lovingly updated with thoughtful finishes like upgraded cabinet pulls and sleek granite countertops.
The heart of the home is the large eat-in kitchen, designed for both everyday living and entertaining. You'll find a deep granite composite sink, gas cooktop, double wall ovens, and a kitchen island with bartop seating. There's also a butler's pantry for added storage and prep space.
Off the garage entry, a custom-built bench nook makes life just a bit easier—whether you're unloading groceries or getting ready to head out. Upstairs, the flex room offers endless possibilities: media room, playroom, office—you name it.
The owner's suite is its own retreat, featuring trey ceilings, upgraded fans, a spa-style tiled shower, garden tub, tiled flooring, and a generously oversized walk-in closet.
Outside, the property shines with a lush, landscaped yard, refreshed mulch, and a Rainbird irrigation system enhanced with additional sprinkler heads and an efficient rain sensor that keeps track of water usage. It's all currently under professional landscaping care, so it shows beautifully.
A rare find in a fantastic location—this home has the space, the updates, and the serene setting you've been looking for. Come take a look!
Zillow last checked: 9 hours ago
Listing updated: August 01, 2025 at 11:14am
Listed by:
John Lamprecht 803-720-1525,
ERA Wilder Aiken
Bought with:
Isila Enid Lopez, 370125
Method Real Estate Group
Source: Aiken MLS,MLS#: 217423
Facts & features
Interior
Bedrooms & bathrooms
- Bedrooms: 5
- Bathrooms: 4
- Full bathrooms: 4
Primary bedroom
- Level: Upper
- Area: 223.04
- Dimensions: 13.6 x 16.4
Bedroom 2
- Level: Main
- Area: 132.68
- Dimensions: 10.7 x 12.4
Bedroom 3
- Level: Upper
- Area: 151.28
- Dimensions: 12.2 x 12.4
Bedroom 4
- Level: Upper
- Area: 151.5
- Dimensions: 10.1 x 15
Bonus room
- Level: Upper
- Area: 224.48
- Dimensions: 12.2 x 18.4
Dining room
- Level: Main
- Area: 147.56
- Dimensions: 12.4 x 11.9
Kitchen
- Level: Main
- Area: 180.48
- Dimensions: 12.8 x 14.1
Living room
- Level: Main
- Area: 298.7
- Dimensions: 14.5 x 20.6
Other
- Description: Bedroom 5
- Level: Upper
- Area: 132.31
- Dimensions: 10.1 x 13.1
Other
- Description: Breakfast Room
- Level: Main
- Area: 122.88
- Dimensions: 12.8 x 9.6
Heating
- Gas Pack
Cooling
- Central Air, Electric, Zoned
Appliances
- Included: Range, Self Cleaning Oven, Tankless Water Heater, Cooktop, Dishwasher
Features
- Walk-In Closet(s), Bedroom on 1st Floor, Ceiling Fan(s), Kitchen Island, Eat-in Kitchen, Pantry
- Flooring: Carpet, Hardwood, Tile
- Basement: None
- Number of fireplaces: 1
- Fireplace features: Living Room, Gas Log
Interior area
- Total structure area: 2,924
- Total interior livable area: 2,924 sqft
- Finished area above ground: 2,924
- Finished area below ground: 0
Property
Parking
- Total spaces: 2
- Parking features: Attached, Driveway, Garage Door Opener
- Attached garage spaces: 2
- Has uncovered spaces: Yes
Features
- Levels: Two
- Patio & porch: Patio
- Exterior features: Other
- Pool features: None
- Has view: Yes
Lot
- Size: 2.39 Acres
- Features: Views, Landscaped, Level, Sprinklers In Front, Sprinklers In Rear
Details
- Additional structures: None
- Parcel number: 0220805002
- Special conditions: Standard
- Horse amenities: None
Construction
Type & style
- Home type: SingleFamily
- Architectural style: Traditional
- Property subtype: Single Family Residence
Materials
- HardiPlank Type
- Foundation: Slab
- Roof: Composition
Condition
- New construction: No
- Year built: 2022
Utilities & green energy
- Sewer: Septic Tank
- Water: Public
Community & neighborhood
Community
- Community features: Internet Available
Location
- Region: North Augusta
- Subdivision: Franklin Branch Overlook
HOA & financial
HOA
- Has HOA: Yes
- HOA fee: $300 annually
Other
Other facts
- Listing terms: All Inclusive Trust Deed
- Road surface type: Asphalt
Price history
| Date | Event | Price |
|---|---|---|
| 8/1/2025 | Sold | $579,000$198/sqft |
Source: | ||
| 8/1/2025 | Pending sale | $579,000$198/sqft |
Source: | ||
| 6/12/2025 | Contingent | $579,000$198/sqft |
Source: | ||
| 6/12/2025 | Pending sale | $579,000$198/sqft |
Source: | ||
| 5/19/2025 | Listed for sale | $579,000+30.8%$198/sqft |
Source: | ||
Public tax history
| Year | Property taxes | Tax assessment |
|---|---|---|
| 2025 | $1,878 | $17,710 |
| 2024 | $1,878 -0.2% | $17,710 -33.3% |
| 2023 | $1,882 +99% | $26,560 +551% |
Find assessor info on the county website
Neighborhood: 29841
Nearby schools
GreatSchools rating
- 7/10Belvedere Elementary SchoolGrades: PK-5Distance: 3.5 mi
- 6/10North Augusta Middle SchoolGrades: 6-8Distance: 5.5 mi
- 6/10North Augusta High SchoolGrades: 9-12Distance: 5 mi
Schools provided by the listing agent
- Elementary: Belvedere
- Middle: Highland Springs Middle School
- High: N Augusta
Source: Aiken MLS. This data may not be complete. We recommend contacting the local school district to confirm school assignments for this home.

Get pre-qualified for a loan
At Zillow Home Loans, we can pre-qualify you in as little as 5 minutes with no impact to your credit score.An equal housing lender. NMLS #10287.
Sell for more on Zillow
Get a free Zillow Showcase℠ listing and you could sell for .
$582,200
2% more+ $11,644
With Zillow Showcase(estimated)
$593,844

