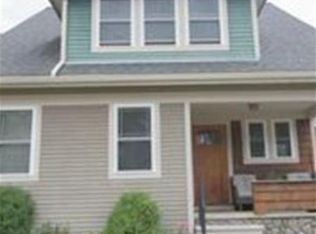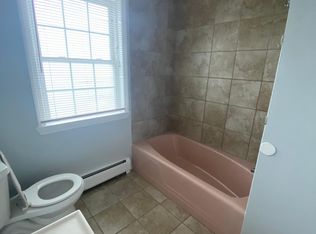One Owner Craftsman home, in a culdesac, in desirable 16 acres is waiting for you. 1st level open floor plan living/dining room kitchen has a great layout for entertaining. Beautiful hardwood flooring through out level 1. 4th bedroom on level 1 is a mini master suite w/ private full bath. Master bedroom level 2 has a high semi cathedral ceiling, double walk in closets. Full bath level 2 offering separate jet tub from shower w/ skylight perfect for those well needed wind down times. Separating level 1 & 2 are two windows w/ chandelier for an added touch of elegance. Separating level 1 & basement there is a full walk out door for your convenience. Finished basement being used as a family room, can also be used as a home office, featuring separate exterior access w/ full size windows. Bonus room in basement features a wet bar w mini fridge. Full bath in basement w/ tub shower combo & stackable washer & dryer. Unique feature in basement garden room or workshop area w/exterior access.
This property is off market, which means it's not currently listed for sale or rent on Zillow. This may be different from what's available on other websites or public sources.

